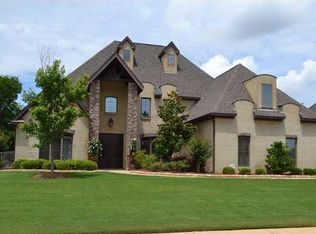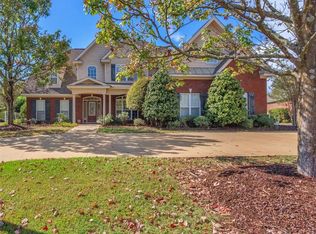LUXURIOUS HOME AT AN UNBELIEVABLE PRICE! Built by Legacy Homes for the 2005 Parade of Homes, numerous outstanding features were included beginning with the beautiful stone entry way, double front doors with etched glass & Palladian window above. On the interior you will find the builder's extensive, signature mill work, crown molding, 12-foot ceilings, gourmet kitchen, granite counter tops throughout, designer tiles, and gleaming wood floors. The spacious foyer, dining room and great room with door to a screened porch offer wonderful areas for entertaining. The kitchen is a gem and features a new gas cook top(7/20), new dishwasher & microwave (2019) 9ft.breakfast bar, dining nook, work counter, desk area and pantry. The cozy gathering room has a 2nd fireplace. Even the laundry room is special with lots of counter space and cabinets, utility closet and freezer space. Two bedrooms with baths are on the first floor. The main bedroom has a 10.5 x 16 sitting room or office separated by pocket doors. The bath is spa-like with a hexagon-shaped glass shower with double fixtures, a 6-ft. jetted tub, his and her vanities, a gorgeous window, and two California-type walk-in closets. Upstairs are two large bedrooms (one with en suite bath) and an extra-large bonus room (possible 5th bedroom) with closet, wet bar and refrigerator. Additional recent upgrades include new carpet throughout, (7/2020) and new in-ceiling surround sound speakers in the great room (2020). There's more-- fenced backyard (with no neighbors in back,) large patio area with pergola, and double garage with an attached 6' x 22' storage room (a handy man's dream.) Sturbridge's HOA dues cover the use of the pool, park, fitness center, tennis courts, large green space, clubhouse and many Sturbridge community events. See this one very soon. You'll be glad you did.
This property is off market, which means it's not currently listed for sale or rent on Zillow. This may be different from what's available on other websites or public sources.



