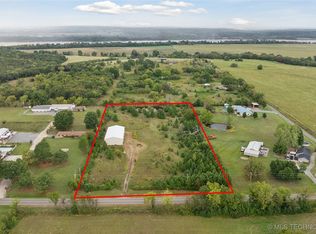Sold for $250,000 on 07/21/23
$250,000
8500 Fern Mountain Rd, Muskogee, OK 74401
3beds
2,105sqft
Single Family Residence
Built in 1985
4.3 Acres Lot
$-- Zestimate®
$119/sqft
$1,242 Estimated rent
Home value
Not available
Estimated sales range
Not available
$1,242/mo
Zestimate® history
Loading...
Owner options
Explore your selling options
What's special
MUST BE SOLD W/ MLS #2319924 Brick ranch style on 4.3 acres + 7 bay commercial shop. House has large game room & cozy fireplace. Outside there is a hard surface road. Needs some TLC has an amazing value & lots of potential.
Zillow last checked: 8 hours ago
Listing updated: July 25, 2023 at 10:42am
Listed by:
Soup Carter 918-257-2406,
Keller Williams Mulinix
Bought with:
Jens Quilitzsch, 176851
Inactive Office
Source: MLS Technology, Inc.,MLS#: 2319919 Originating MLS: MLS Technology
Originating MLS: MLS Technology
Facts & features
Interior
Bedrooms & bathrooms
- Bedrooms: 3
- Bathrooms: 2
- Full bathrooms: 2
Primary bedroom
- Description: Master Bedroom,Private Bath
- Level: First
Bedroom
- Description: Bedroom,No Bath
- Level: First
Bedroom
- Description: Bedroom,No Bath
- Level: First
Primary bathroom
- Description: Master Bath,Full Bath
- Level: First
Bathroom
- Description: Hall Bath,Full Bath
- Level: First
Dining room
- Description: Dining Room,Breakfast
- Level: First
Kitchen
- Description: Kitchen,Eat-In
- Level: First
Living room
- Description: Living Room,Fireplace
- Level: First
Utility room
- Description: Utility Room,Inside
- Level: First
Heating
- Central, Electric
Cooling
- Central Air
Appliances
- Included: Dishwasher, Oven, Range, Electric Range, Electric Water Heater
- Laundry: Electric Dryer Hookup
Features
- Laminate Counters, None
- Flooring: Carpet, Vinyl
- Windows: Aluminum Frames
- Basement: None
- Number of fireplaces: 1
- Fireplace features: Wood Burning
Interior area
- Total structure area: 2,105
- Total interior livable area: 2,105 sqft
Property
Parking
- Total spaces: 2
- Parking features: Attached, Garage, Garage Faces Side
- Attached garage spaces: 2
Features
- Levels: One
- Stories: 1
- Patio & porch: Patio
- Exterior features: None
- Pool features: None
- Fencing: Barbed Wire,Chain Link,Cross Fenced
Lot
- Size: 4.30 Acres
- Features: Mature Trees
Details
- Additional structures: Workshop
- Parcel number: 000015n17e10404917
Construction
Type & style
- Home type: SingleFamily
- Architectural style: Ranch
- Property subtype: Single Family Residence
Materials
- Brick, Wood Frame
- Foundation: Slab
- Roof: Asphalt,Fiberglass
Condition
- Year built: 1985
Utilities & green energy
- Sewer: Septic Tank
- Water: Rural
- Utilities for property: Electricity Available, Water Available
Community & neighborhood
Security
- Security features: No Safety Shelter
Location
- Region: Muskogee
- Subdivision: Muskogee Co Unplatted
Other
Other facts
- Listing terms: Conventional,FHA,USDA Loan,VA Loan
Price history
| Date | Event | Price |
|---|---|---|
| 1/15/2026 | Listing removed | $570,000$271/sqft |
Source: | ||
| 7/14/2025 | Listed for sale | $570,000+90.6%$271/sqft |
Source: | ||
| 7/14/2025 | Listing removed | $299,014$142/sqft |
Source: | ||
| 11/22/2024 | Listed for sale | $299,014+19.6%$142/sqft |
Source: | ||
| 7/21/2023 | Sold | $250,000$119/sqft |
Source: | ||
Public tax history
| Year | Property taxes | Tax assessment |
|---|---|---|
| 2024 | $2,189 +0.4% | $20,485 -4.9% |
| 2023 | $2,181 +85.3% | $21,550 +81% |
| 2022 | $1,177 +4.4% | $11,905 +5% |
Find assessor info on the county website
Neighborhood: 74401
Nearby schools
GreatSchools rating
- 4/10Pershing Elementary SchoolGrades: PK-5Distance: 3.6 mi
- 3/107th and 8th Grade AcademyGrades: 6-7Distance: 3.5 mi
- 3/10Muskogee High SchoolGrades: 9-12Distance: 8.7 mi
Schools provided by the listing agent
- Elementary: Pershing
- High: Muskogee
- District: Muskogee - Sch Dist (K5)
Source: MLS Technology, Inc.. This data may not be complete. We recommend contacting the local school district to confirm school assignments for this home.

Get pre-qualified for a loan
At Zillow Home Loans, we can pre-qualify you in as little as 5 minutes with no impact to your credit score.An equal housing lender. NMLS #10287.
