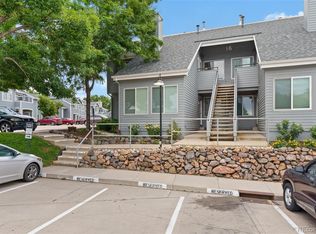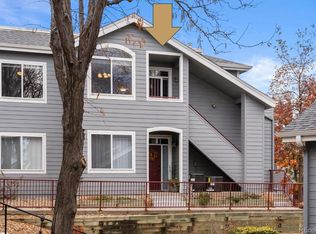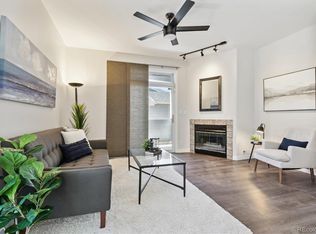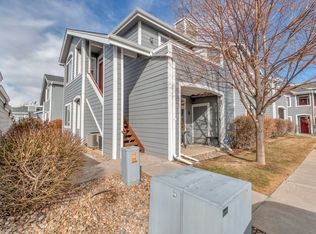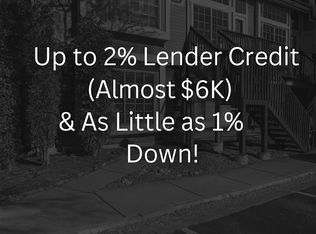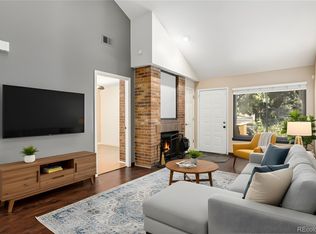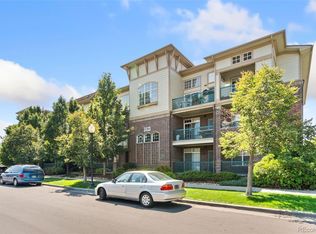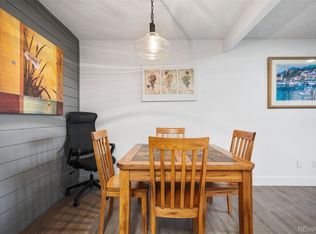THIS AMAZING PROPERTY IS ELIGIBLE FOR A FREE ONE-YEAR 1% INTEREST RATE BUY-DOWN FOR BUYERS WHO QUALIFY AND FINANCE THROUGH A PREFERRED LENDER... Experience elevated living in this beautifully remodeled two bedroom, two bath penthouse-level corner unit, bathed in natural light from its coveted southwest-facing orientation. With an open-concept layout, soaring vaulted ceilings, and expansive windows, this home offers a bright, airy ambiance throughout. Features include bamboo flooring, designer light fixtures, sleek stainless appliances, and spacious living and dining areas—perfect for entertaining. Enjoy quiet mornings or evening sunsets on your private deck, which overlooks the lush, landscaped grounds. Both bedrooms are generously sized, and the primary suite includes a walk-in closet and en-suite bathroom. A full-size washer and dryer in-unit adds everyday convenience, while the designated carport and ample guest parking makes hosting a breeze. Be sure to explore the peaceful, resort-like community with mature trees, tranquil streams, waterfalls, serene pond, and access to a private sparkling pool. Conveniently located within minutes of I-25 and I-225, DTC, Whole Foods, Target, and Cherry Creek State Park. Don't miss out on this ideal urban oasis!
For sale
Price cut: $10K (10/30)
$335,000
8500 E Jefferson Avenue #11C, Denver, CO 80237
2beds
1,003sqft
Est.:
Condominium
Built in 1997
-- sqft lot
$-- Zestimate®
$334/sqft
$305/mo HOA
What's special
Mature treesPrivate sparkling poolCorner unitSerene pondPrivate deckSoaring vaulted ceilingsSouthwest-facing orientation
- 210 days |
- 121 |
- 3 |
Zillow last checked: 8 hours ago
Listing updated: October 30, 2025 at 11:04am
Listed by:
Kylie Rupert 303-842-8205 kylie.rupert@cbrealty.com,
Coldwell Banker Realty 24
Source: REcolorado,MLS#: 7953870
Tour with a local agent
Facts & features
Interior
Bedrooms & bathrooms
- Bedrooms: 2
- Bathrooms: 2
- Full bathrooms: 2
- Main level bathrooms: 2
- Main level bedrooms: 2
Bedroom
- Level: Main
Bathroom
- Level: Main
Other
- Level: Main
Other
- Level: Main
Dining room
- Level: Main
Great room
- Level: Main
Kitchen
- Level: Main
Laundry
- Level: Main
Heating
- Forced Air, Natural Gas
Cooling
- Central Air
Appliances
- Included: Dishwasher, Disposal, Dryer, Gas Water Heater, Microwave, Range, Refrigerator, Self Cleaning Oven, Washer
Features
- Ceiling Fan(s), High Ceilings, Open Floorplan, Primary Suite, Smart Thermostat, Smoke Free, Vaulted Ceiling(s), Walk-In Closet(s)
- Flooring: Bamboo
- Windows: Double Pane Windows, Window Coverings
- Has basement: No
- Common walls with other units/homes: End Unit,No One Above
Interior area
- Total structure area: 1,003
- Total interior livable area: 1,003 sqft
- Finished area above ground: 1,003
Video & virtual tour
Property
Parking
- Total spaces: 1
- Parking features: Guest
- Carport spaces: 1
Features
- Levels: One
- Stories: 1
- Entry location: Stairs
- Patio & porch: Deck
- Exterior features: Balcony
- Pool features: Outdoor Pool
Details
- Parcel number: 704101091
- Zoning: R-2-A
- Special conditions: Standard
Construction
Type & style
- Home type: Condo
- Architectural style: Contemporary
- Property subtype: Condominium
- Attached to another structure: Yes
Materials
- Frame
- Roof: Composition
Condition
- Updated/Remodeled
- Year built: 1997
Utilities & green energy
- Sewer: Public Sewer
- Water: Public
- Utilities for property: Cable Available, Electricity Connected, Internet Access (Wired), Natural Gas Connected
Community & HOA
Community
- Security: Carbon Monoxide Detector(s), Smoke Detector(s)
- Subdivision: Tamaron
HOA
- Has HOA: Yes
- Amenities included: Pond Seasonal, Pool
- Services included: Reserve Fund, Insurance, Maintenance Grounds, Maintenance Structure, Sewer, Snow Removal, Trash, Water
- HOA fee: $305 monthly
- HOA name: Tamaron II Condominium Association
- HOA phone: 303-810-8898
Location
- Region: Denver
Financial & listing details
- Price per square foot: $334/sqft
- Tax assessed value: $328,000
- Annual tax amount: $1,449
- Date on market: 5/14/2025
- Listing terms: Cash,Conventional,VA Loan
- Exclusions: Seller's Personal Property
- Ownership: Individual
- Electric utility on property: Yes
- Road surface type: Paved
Estimated market value
Not available
Estimated sales range
Not available
Not available
Price history
Price history
| Date | Event | Price |
|---|---|---|
| 10/30/2025 | Price change | $335,000-2.9%$334/sqft |
Source: | ||
| 9/10/2025 | Price change | $345,000-1.4%$344/sqft |
Source: | ||
| 6/24/2025 | Price change | $350,000-2.8%$349/sqft |
Source: | ||
| 5/14/2025 | Listed for sale | $360,000-2.2%$359/sqft |
Source: | ||
| 8/25/2023 | Sold | $368,000+47.2%$367/sqft |
Source: | ||
Public tax history
Public tax history
| Year | Property taxes | Tax assessment |
|---|---|---|
| 2024 | $1,417 +1.1% | $18,290 -13.6% |
| 2023 | $1,402 +3.6% | $21,170 +20.1% |
| 2022 | $1,353 +1.2% | $17,630 -2.8% |
Find assessor info on the county website
BuyAbility℠ payment
Est. payment
$2,178/mo
Principal & interest
$1628
HOA Fees
$305
Other costs
$246
Climate risks
Neighborhood: Hampden South
Nearby schools
GreatSchools rating
- 6/10Holm Elementary SchoolGrades: PK-5Distance: 0.5 mi
- 3/10Hamilton Middle SchoolGrades: 6-8Distance: 0.7 mi
- 6/10Thomas Jefferson High SchoolGrades: 9-12Distance: 1.7 mi
Schools provided by the listing agent
- Elementary: Samuels
- Middle: Hamilton
- High: Thomas Jefferson
- District: Denver 1
Source: REcolorado. This data may not be complete. We recommend contacting the local school district to confirm school assignments for this home.
- Loading
- Loading
