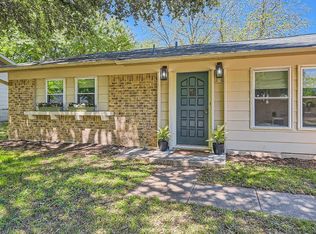Beautiful 2-story home with modern design and open floorplan in the popular Addison South neighborhood. Home features wood looking tile flooring on main level, quartz counters, stainless appliances and large island in kitchen. Primary on main level with walk-in closet, large ensuite bath with dual vanity and large walk-in shower. Outside you'll find a screened patio with lighting, perfect for extra entertaining space or relaxing on a summer night. Community amenities include a resort style pool, clubhouse, scenic walking trails, park and playground. Fantastic location less than 15 minutes from ABIA, close to Downtown, 10 minutes from McKinney Falls State Park. Refrigerator, washer and dryer available for tenant to use but not warranted. $20 of monthly rent goes to utility and maintenance program to have HVAC filters delivered each month for tenant to install.
House for rent
$2,600/mo
8500 Cumbrae Ln, Austin, TX 78744
4beds
2,140sqft
Price may not include required fees and charges.
Singlefamily
Available Fri Aug 1 2025
Cats, dogs OK
Central air, ceiling fan
Electric dryer hookup laundry
2 Garage spaces parking
Central
What's special
Wood looking tile flooringStainless appliancesQuartz countersLarge walk-in showerLarge island in kitchenWalk-in closetDual vanity
- 12 days
- on Zillow |
- -- |
- -- |
Travel times
Get serious about saving for a home
Consider a first-time homebuyer savings account designed to grow your down payment with up to a 6% match & 4.15% APY.
Facts & features
Interior
Bedrooms & bathrooms
- Bedrooms: 4
- Bathrooms: 4
- Full bathrooms: 3
- 1/2 bathrooms: 1
Heating
- Central
Cooling
- Central Air, Ceiling Fan
Appliances
- Included: Dishwasher, Disposal, Microwave, Range, WD Hookup
- Laundry: Electric Dryer Hookup, Hookups, Main Level, Washer Hookup
Features
- Ceiling Fan(s), Double Vanity, Electric Dryer Hookup, Interior Steps, Kitchen Island, Open Floorplan, Pantry, Primary Bedroom on Main, Quartz Counters, Recessed Lighting, WD Hookup, Walk In Closet, Walk-In Closet(s), Washer Hookup
- Flooring: Carpet, Tile
Interior area
- Total interior livable area: 2,140 sqft
Property
Parking
- Total spaces: 2
- Parking features: Garage, Covered
- Has garage: Yes
- Details: Contact manager
Features
- Stories: 2
- Exterior features: Contact manager
- Has view: Yes
- View description: Contact manager
Details
- Parcel number: 944838
Construction
Type & style
- Home type: SingleFamily
- Property subtype: SingleFamily
Condition
- Year built: 2021
Community & HOA
Community
- Features: Clubhouse, Fitness Center, Playground
HOA
- Amenities included: Fitness Center
Location
- Region: Austin
Financial & listing details
- Lease term: Negotiable
Price history
| Date | Event | Price |
|---|---|---|
| 6/27/2025 | Listed for rent | $2,600$1/sqft |
Source: Unlock MLS #2849810 | ||
| 7/22/2022 | Sold | -- |
Source: Agent Provided | ||
| 2/28/2022 | Pending sale | $527,000$246/sqft |
Source: | ||
| 2/8/2022 | Listed for sale | $527,000$246/sqft |
Source: | ||
![[object Object]](https://photos.zillowstatic.com/fp/bcfb1c15ceb10015518922945726287c-p_i.jpg)
