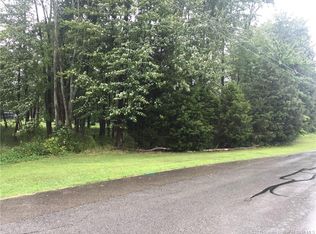Updated Listing April 2022! - 6 bedrooms, 5 bath Family Home and Finished Basement For Sale by Owner! Spring 2022 open house dates coming soon. This classic family-style home, built in 1997, sits on 3 acres of private property surrounded by newly built single-family neighborhoods. Exterior includes private drive, covered patio, paved basketball court, 2 barns for additional storage. Plenty of space for any family! Interior includes spacious kitchen with updated appliances and brand new light fixtures. Your recently renovated living area includes gas fireplace, built ins for storage, and surround sound for all your media needs. Living room french doors open to a spacious, covered patio area. The 2-story entry way is connected to a formal dining room, home office, and newly renovated full bathroom. On the ground level, you'll have direct access to a finished basement, which boasts a pool table, wet bar, full bath, bedroom, as well as additional storage. Second floor staircases lead to renovated master bedroom and bathroom. Bathroom includes new flooring, standalone shower, jacuzzi tub, and spacious walk-in closet with more than enough room for two! Walk down the hallway and you'll find a 2nd floor suite with private full bath, built-in storage, and two closets. Additionally, you'll find two more spacious bedrooms connected by a walk-in closet and another full bath with his and her sinks. This property backs up to Plum Lake and sits adjacent to undeveloped forest, so your family can enjoy privacy on 3 acres any time of the year. Make this family-home your forever home before someone else does! Call 602-845-9137 or email buy8500@gmail.com for more details.
This property is off market, which means it's not currently listed for sale or rent on Zillow. This may be different from what's available on other websites or public sources.

