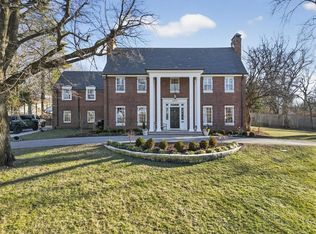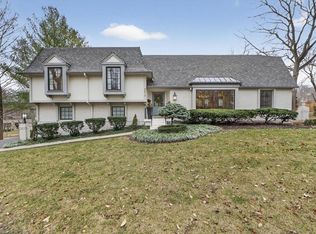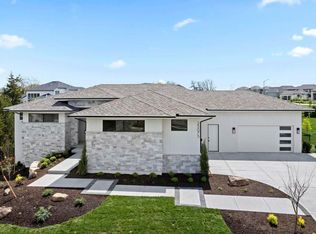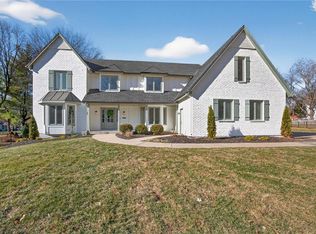Location, Quality & Luxury blend seamlessly in coveted Old Leawood, this exceptional nearly new home combines timeless design w/carefully curated upgrades. Striking stone & stucco exterior & welcoming front entry.
Thoughtfully designed space exudes warmth, comfort & sophistication. The GRAND great room—boasts soaring ceilings, exposed wood beams & rich wood flooring—a stunning & inviting space to gather, relax or entertain. The quality of construction & upgraded finishes remain consistent from the 1st level throughout the home!
The 1st floor primary suite enjoys a double vanity, large shower w/2 showerheads & abundant storage including walk-in closet w/laundry room—an ideal design choice!!
Striking Kitchen balances warmth & modern style. Brand-new quartz countertops & backsplash, new gold faucets & accents & w/induction cooktop add a fresh experience! Thoughtfully designed “flex” storage room w/second refrigerator & work space give options for hidden prep, catering, or a discreet home office. Walk-in pantry, half bath & 2 well-planned mud areas (including a walk-in mud closet tucked behind a pocket door).
3 bedrooms up—each w/walk-in closets w/three full baths (two en suite), shared laundry room & a cozy loft ideal for reading, studying, or gaming.
The daylight LL mirrors the quality & character of the main floor, featuring 10-foot ceilings, a wide open staircase, and an expansive family room w/beautiful stone fireplace, built-ins & wet bar. 2 more bedrooms (or office spaces), full bath, & dedicated workout room w/cushioned flooring & climbing wall & ample unfinished storage space.
Outdoor living is equally impressive. Covered porch w/fireplace invites year-round enjoyment, w/outdoor gas firepit, iron-fenced backyard, In-ground Irrigation & distant neighbor views create a private, peaceful setting.
This is a home where lifestyle, craftsmanship & location align—carefully designed, beautifully maintained & truly worth the visit.
Coming soon 02/26
$2,500,000
8500 Belinder Rd, Leawood, KS 66206
6beds
5,738sqft
Est.:
Single Family Residence
Built in 2014
0.45 Acres Lot
$-- Zestimate®
$436/sqft
$38/mo HOA
What's special
- --
- on Zillow |
- 2,356
- views |
- 68
- saves |
Zillow last checked: 8 hours ago
Listing updated: January 18, 2026 at 06:42am
Listing Provided by:
Thrive RealEstate KC Team 913-825-7720,
KW KANSAS CITY METRO,
Sara Armer 913-706-9006,
KW KANSAS CITY METRO
Source: Heartland MLS as distributed by MLS GRID,MLS#: 2595654
Facts & features
Interior
Bedrooms & bathrooms
- Bedrooms: 6
- Bathrooms: 6
- Full bathrooms: 5
- 1/2 bathrooms: 1
Primary bedroom
- Features: Ceiling Fan(s)
- Level: First
- Area: 270 Square Feet
- Dimensions: 18 x 15
Bedroom 2
- Features: All Carpet, Ceiling Fan(s)
- Level: Second
- Area: 225 Square Feet
- Dimensions: 15 x 15
Bedroom 3
- Features: All Carpet, Ceiling Fan(s)
- Level: Second
- Area: 270 Square Feet
- Dimensions: 15 x 18
Bedroom 4
- Features: All Carpet, Ceiling Fan(s)
- Level: Second
- Area: 126 Square Feet
- Dimensions: 9 x 14
Bedroom 5
- Features: Built-in Features, Granite Counters
- Level: Lower
- Area: 360 Square Feet
- Dimensions: 15 x 24
Bedroom 6
- Features: Built-in Features, Ceiling Fan(s), Fireplace
- Level: Lower
- Area: 270 Square Feet
- Dimensions: 15 x 18
Primary bathroom
- Features: Double Vanity, Natural Stone Floor, Shower Over Tub, Solid Surface Counter
- Level: First
- Area: 132 Square Feet
- Dimensions: 12 x 11
Bathroom 2
- Features: Ceramic Tiles
- Level: Second
- Area: 72 Square Feet
- Dimensions: 8 x 9
Bathroom 3
- Level: Second
- Area: 81 Square Feet
- Dimensions: 9 x 9
Dining room
- Level: First
- Area: 224 Square Feet
- Dimensions: 16 x 14
Exercise room
- Level: Lower
- Area: 360 Square Feet
- Dimensions: 15 x 24
Kitchen
- Features: Built-in Features, Granite Counters, Kitchen Island
- Level: First
- Area: 187 Square Feet
- Dimensions: 11 x 17
Living room
- Features: Ceiling Fan(s), Fireplace
- Level: First
- Area: 400 Square Feet
- Dimensions: 20 x 20
Loft
- Features: All Carpet, Built-in Features
- Level: Second
- Area: 81 Square Feet
- Dimensions: 9 x 9
Media room
- Features: All Carpet, Built-in Features, Ceiling Fan(s)
- Level: First
- Area: 255 Square Feet
- Dimensions: 15 x 17
Heating
- Forced Air, Zoned
Cooling
- Electric, Zoned
Appliances
- Included: Dishwasher, Disposal, Double Oven, Exhaust Fan, Humidifier, Microwave, Stainless Steel Appliance(s)
- Laundry: Main Level, Upper Level
Features
- Ceiling Fan(s), Kitchen Island, Pantry, Stained Cabinets, Vaulted Ceiling(s), Walk-In Closet(s), Wet Bar
- Flooring: Carpet, Tile, Wood
- Windows: Thermal Windows
- Basement: Daylight,Egress Window(s),Finished,Full
- Number of fireplaces: 3
- Fireplace features: Basement, Family Room, Gas Starter, Living Room, Wood Burning
Interior area
- Total structure area: 5,738
- Total interior livable area: 5,738 sqft
- Finished area above ground: 3,882
- Finished area below ground: 1,856
Property
Parking
- Total spaces: 3
- Parking features: Attached, Garage Door Opener, Garage Faces Side
- Attached garage spaces: 3
Features
- Patio & porch: Patio
- Exterior features: Fire Pit
- Fencing: Metal
Lot
- Size: 0.45 Acres
- Features: Corner Lot, Estate Lot
Details
- Parcel number: HP240000000660
Construction
Type & style
- Home type: SingleFamily
- Architectural style: French Provincial,Traditional
- Property subtype: Single Family Residence
Materials
- Stone & Frame, Stucco
- Roof: Composition
Condition
- Year built: 2014
Details
- Builder model: Custom
- Builder name: Gianni Homes
Utilities & green energy
- Sewer: Public Sewer
- Water: Public
Community & HOA
Community
- Security: Security System, Smoke Detector(s)
- Subdivision: Leawood
HOA
- Has HOA: Yes
- HOA fee: $450 annually
Location
- Region: Leawood
Financial & listing details
- Price per square foot: $436/sqft
- Tax assessed value: $1,374,400
- Annual tax amount: $17,965
- Date on market: 1/15/2026
- Listing terms: Cash,Conventional
- Ownership: Estate/Trust
Estimated market value
Not available
Estimated sales range
Not available
Not available
Price history
Price history
| Date | Event | Price |
|---|---|---|
| 3/19/2025 | Price change | $2,400,000+71.6%$418/sqft |
Source: | ||
| 7/13/2019 | Price change | $1,399,000-6.7%$244/sqft |
Source: Keller Williams Realty #2173468 Report a problem | ||
| 7/5/2019 | Listed for sale | $1,499,000$261/sqft |
Source: Keller Williams Diamond Part #2173468 Report a problem | ||
Public tax history
Public tax history
| Year | Property taxes | Tax assessment |
|---|---|---|
| 2024 | $16,992 +5% | $158,056 +5.1% |
| 2023 | $16,190 +15.9% | $150,362 +15.7% |
| 2022 | $13,972 | $129,996 +6.1% |
Find assessor info on the county website
BuyAbility℠ payment
Est. payment
$12,878/mo
Principal & interest
$9694
Property taxes
$2271
Other costs
$913
Climate risks
Neighborhood: 66206
Nearby schools
GreatSchools rating
- 9/10Corinth Elementary SchoolGrades: PK-6Distance: 0.6 mi
- 8/10Indian Hills Middle SchoolGrades: 7-8Distance: 2.8 mi
- 8/10Shawnee Mission East High SchoolGrades: 9-12Distance: 1.4 mi
Schools provided by the listing agent
- Elementary: Corinth
- Middle: Indian Hills
- High: SM East
Source: Heartland MLS as distributed by MLS GRID. This data may not be complete. We recommend contacting the local school district to confirm school assignments for this home.
- Loading



