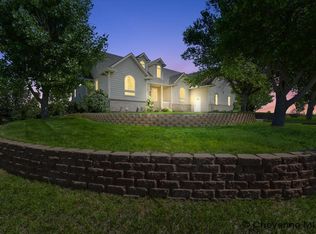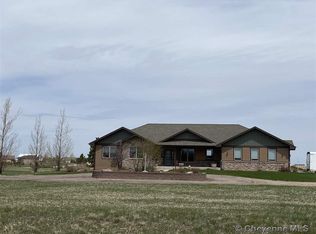Sold
Price Unknown
8500 Beckle Rd, Cheyenne, WY 82009
4beds
3,002sqft
Rural Residential, Residential
Built in 2005
3.98 Acres Lot
$609,200 Zestimate®
$--/sqft
$3,152 Estimated rent
Home value
$609,200
$573,000 - $652,000
$3,152/mo
Zestimate® history
Loading...
Owner options
Explore your selling options
What's special
Welcome to an inviting four-bedroom, three bathroom home set on a spacious corner lot in a peaceful, close-in rural area. Step inside to discover a freshly painted and thoughtfully updated home. The kitchen has been enhanced with granite countertops, stainless steel appliances and lighting. The main living areas offer natural light and new lighting fixtures and natural wood trim that highlight the openness and warmth. The primary bedroom provides a retreat at the end of each day, and the garden level basement creates opporyinities for relaxation, work, or play. Enjoy the simplicity of organization with a three-car attached garage with lots of storage. Step outside and enjoy recently completed landscaping, mature trees, and a sprinkler system that makes caring for your yard more of a joy and less of a chore. For those with larger four-legged friends, horses are allowed, offering you the space and freedom to enjoy rural living on your own terms. Designed for easy living both inside and out, this home blends modern upgrades with comfortable, country inspired touches. Whether starting a garden, entertaining guests, or welcoming pets, this property offers endless possibilities to make your own memories for years to come.
Zillow last checked: 8 hours ago
Listing updated: September 25, 2025 at 02:47pm
Listed by:
Rick R Wood 307-631-8055,
#1 Properties
Bought with:
Brett Janzen
RE/MAX Capitol Properties
Source: Cheyenne BOR,MLS#: 98012
Facts & features
Interior
Bedrooms & bathrooms
- Bedrooms: 4
- Bathrooms: 3
- Full bathrooms: 3
- Main level bathrooms: 2
Primary bedroom
- Level: Main
- Area: 224
- Dimensions: 14 x 16
Bedroom 2
- Level: Main
- Area: 120
- Dimensions: 10 x 12
Bedroom 3
- Level: Main
- Area: 132
- Dimensions: 11 x 12
Bedroom 4
- Level: Basement
- Area: 156
- Dimensions: 12 x 13
Bathroom 1
- Features: Full
- Level: Main
Bathroom 2
- Features: Full
- Level: Main
Bathroom 3
- Features: Full
- Level: Basement
Dining room
- Level: Main
- Area: 120
- Dimensions: 10 x 12
Living room
- Level: Main
Basement
- Area: 1492
Heating
- Forced Air, Natural Gas
Cooling
- Central Air
Appliances
- Included: Dishwasher, Disposal, Microwave, Range, Refrigerator
- Laundry: Main Level
Features
- Separate Dining, Vaulted Ceiling(s), Walk-In Closet(s), Main Floor Primary, Stained Natural Trim, Granite Counters
- Flooring: Hardwood, Tile
- Windows: Thermal Windows
- Basement: Interior Entry,Partially Finished
- Number of fireplaces: 1
- Fireplace features: One, Gas
Interior area
- Total structure area: 3,002
- Total interior livable area: 3,002 sqft
- Finished area above ground: 1,510
Property
Parking
- Total spaces: 3
- Parking features: 3 Car Attached, Garage Door Opener
- Attached garage spaces: 3
Accessibility
- Accessibility features: Wide Hallways/Doors 36+, Bathroom bars
Features
- Patio & porch: Deck, Covered Porch
- Exterior features: Dog Run, Sprinkler System
- Fencing: Back Yard
Lot
- Size: 3.98 Acres
- Dimensions: 173368.8
- Features: Corner Lot, Front Yard Sod/Grass, Sprinklers In Front, Sprinklers In Rear, Drip Irrigation System
Details
- Additional structures: Utility Shed
- Parcel number: 18438000300000
- Special conditions: None of the Above,Realtor Owned
- Horses can be raised: Yes
Construction
Type & style
- Home type: SingleFamily
- Architectural style: Ranch
- Property subtype: Rural Residential, Residential
Materials
- Wood/Hardboard, Stone
- Foundation: Basement, Garden/Daylight
- Roof: Composition/Asphalt
Condition
- New construction: No
- Year built: 2005
Utilities & green energy
- Electric: High West Energy
- Gas: Black Hills Energy
- Sewer: Septic Tank
- Water: Well
- Utilities for property: Cable Connected
Green energy
- Energy efficient items: Ceiling Fan
- Water conservation: Drip SprinklerSym.onTimer
Community & neighborhood
Location
- Region: Cheyenne
- Subdivision: Stone Ridge Est
Other
Other facts
- Listing agreement: N
- Listing terms: Cash,Conventional,VA Loan
Price history
| Date | Event | Price |
|---|---|---|
| 9/25/2025 | Sold | -- |
Source: | ||
| 8/13/2025 | Pending sale | $605,000$202/sqft |
Source: | ||
| 7/31/2025 | Listed for sale | $605,000+3.4%$202/sqft |
Source: | ||
| 5/9/2025 | Sold | -- |
Source: | ||
| 4/11/2025 | Pending sale | $585,000$195/sqft |
Source: | ||
Public tax history
| Year | Property taxes | Tax assessment |
|---|---|---|
| 2024 | $3,351 +3.9% | $49,853 +1.5% |
| 2023 | $3,226 +15.2% | $49,097 +17.7% |
| 2022 | $2,802 +7.1% | $41,704 +7.4% |
Find assessor info on the county website
Neighborhood: 82009
Nearby schools
GreatSchools rating
- 6/10Meadowlark ElementaryGrades: 5-6Distance: 3.8 mi
- 3/10Carey Junior High SchoolGrades: 7-8Distance: 3.9 mi
- 4/10East High SchoolGrades: 9-12Distance: 4.2 mi

