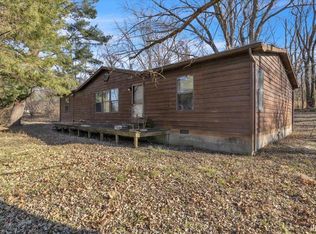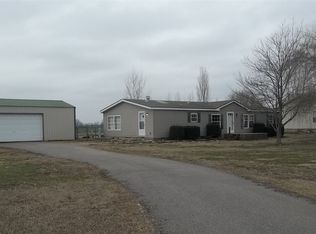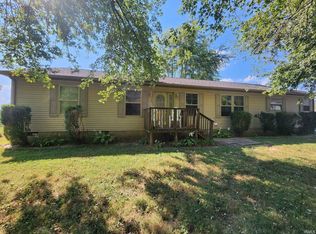Closed
$215,000
8500 Bald Knob Rd, Mount Vernon, IN 47620
3beds
1,392sqft
Single Family Residence
Built in 1953
5 Acres Lot
$-- Zestimate®
$--/sqft
$1,769 Estimated rent
Home value
Not available
Estimated sales range
Not available
$1,769/mo
Zestimate® history
Loading...
Owner options
Explore your selling options
What's special
5 acres of beatiful, rolling hilled property, accessed by paved roads and driveway, located 5 minutes outside of Mt. Vernon. This 3 bedroom, 2.5 bath home, perched atop a hill overlooking Posey County farmland, offers a great opportunity beyond its amazing sunset view. The house has a split bedroom design with the owner's suite offering a bedroom, sitting room, and a full bath with a stand up shower and its own exterior entrance. Two bedrooms, a full bath, and a spare laundry room (could also be a den or craft room) bookend the opposite side of the house. The large eat-in kitchen has plenty of cabinets, an island, enough space to hold a large dinner table, and is open to the harwood floored living room. The unfinished basement houses the updated furnace, the water heater, and offers additional storage. A useful feature of the functionality of this house is the connected 2 car garage with an additional 300 ft of semi-finished space that also contains an additional half bath. Roof 2024; HVAC 2018; septic pumped around 2022 and has inspection port-side yard by machine shed. This is an estate; sold AS-IS.
Zillow last checked: 8 hours ago
Listing updated: March 24, 2025 at 04:37pm
Listed by:
Shaun Angel cell:812-568-7371,
RE/MAX REVOLUTION
Bought with:
Erica Berendsen, RB21002306
Catanese Real Estate
Source: IRMLS,MLS#: 202446810
Facts & features
Interior
Bedrooms & bathrooms
- Bedrooms: 3
- Bathrooms: 3
- Full bathrooms: 2
- 1/2 bathrooms: 1
- Main level bedrooms: 3
Bedroom 1
- Level: Main
Bedroom 2
- Level: Main
Dining room
- Level: Main
- Area: 88
- Dimensions: 11 x 8
Kitchen
- Level: Main
- Area: 210
- Dimensions: 21 x 10
Living room
- Level: Main
- Area: 240
- Dimensions: 20 x 12
Heating
- Natural Gas, Conventional, Forced Air
Cooling
- Attic Fan, Central Air
Appliances
- Included: Dishwasher, Refrigerator, Electric Range, Water Filtration System, Electric Water Heater
- Laundry: Electric Dryer Hookup, Main Level
Features
- 1st Bdrm En Suite, Bookcases, Laminate Counters, Eat-in Kitchen, Soaking Tub, Guest Quarters, Kitchen Island, Open Floorplan, Split Br Floor Plan, Stand Up Shower, Main Level Bedroom Suite
- Flooring: Hardwood, Carpet, Vinyl, Ceramic Tile
- Windows: Double Pane Windows, Window Treatments
- Basement: Partial,Unfinished,Block
- Has fireplace: No
- Fireplace features: None
Interior area
- Total structure area: 2,575
- Total interior livable area: 1,392 sqft
- Finished area above ground: 1,392
- Finished area below ground: 0
Property
Parking
- Total spaces: 2
- Parking features: Attached, Asphalt
- Attached garage spaces: 2
- Has uncovered spaces: Yes
Features
- Levels: One
- Stories: 1
- Patio & porch: Porch
- Exterior features: Workshop
Lot
- Size: 5 Acres
- Features: Rolling Slope, Sloped, 3-5.9999, Wooded, Rural
Details
- Additional structures: Outbuilding, Shed
- Parcel number: 651614300026.000017
Construction
Type & style
- Home type: SingleFamily
- Architectural style: Ranch
- Property subtype: Single Family Residence
Materials
- Aluminum Siding, Brick
- Roof: Asphalt,Dimensional Shingles
Condition
- New construction: No
- Year built: 1953
Utilities & green energy
- Gas: CenterPoint Energy
- Sewer: Septic Tank
- Water: City, Mt. Vernon Water Works
Green energy
- Energy efficient items: HVAC, Windows
Community & neighborhood
Community
- Community features: None
Location
- Region: Mount Vernon
- Subdivision: None
Other
Other facts
- Listing terms: Cash,Conventional
- Road surface type: Paved
Price history
| Date | Event | Price |
|---|---|---|
| 3/24/2025 | Sold | $215,000-6.5% |
Source: | ||
| 2/12/2025 | Pending sale | $229,900 |
Source: | ||
| 1/29/2025 | Price change | $229,900-4.2% |
Source: | ||
| 12/10/2024 | Listed for sale | $239,900 |
Source: | ||
Public tax history
| Year | Property taxes | Tax assessment |
|---|---|---|
| 2024 | $1,428 +4.8% | $185,200 +7.2% |
| 2023 | $1,362 +31.6% | $172,700 +8.9% |
| 2022 | $1,035 +2.4% | $158,600 +19.7% |
Find assessor info on the county website
Neighborhood: 47620
Nearby schools
GreatSchools rating
- 6/10West Elementary SchoolGrades: K-5Distance: 3.2 mi
- 8/10Mount Vernon Jr High SchoolGrades: 6-8Distance: 4.7 mi
- 7/10Mount Vernon High SchoolGrades: 9-12Distance: 4.4 mi
Schools provided by the listing agent
- Elementary: West
- Middle: Mount Vernon
- High: Mount Vernon
- District: MSD of Mount Vernon
Source: IRMLS. This data may not be complete. We recommend contacting the local school district to confirm school assignments for this home.

Get pre-qualified for a loan
At Zillow Home Loans, we can pre-qualify you in as little as 5 minutes with no impact to your credit score.An equal housing lender. NMLS #10287.


