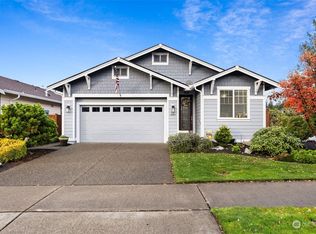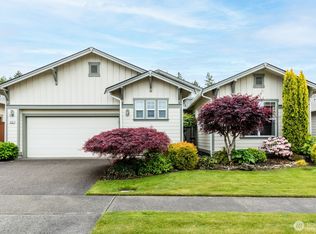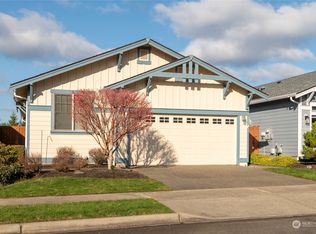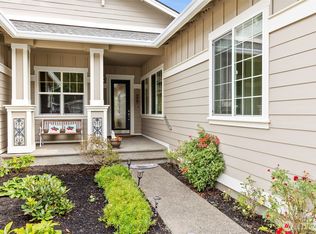Sold
Listed by:
Patricia Miller,
RE/MAX Parkside Affiliates
Bought with: RE/MAX Parkside Affiliates
$638,500
8500 Bainbridge Loop NE, Lacey, WA 98516
2beds
1,929sqft
Single Family Residence
Built in 2004
5,000.69 Square Feet Lot
$537,600 Zestimate®
$331/sqft
$2,486 Estimated rent
Home value
$537,600
$500,000 - $581,000
$2,486/mo
Zestimate® history
Loading...
Owner options
Explore your selling options
What's special
Location, location! It doesn't get much better than this. This rare Brookstone model—1,929 sq. ft., 2 beds + den—is perfectly situated across from the Jubilee Lodge. Enjoy an open living/dining area with a cozy new gas fireplace and easy-care vinyl plank flooring. The spacious kitchen boasts abundant cabinetry, newer appliances, and casual dining space. A private den features custom built-ins, while the utility room offers ample storage, a sink, washer/dryer, and walk-in pantry. The primary suite has brand-new carpet. Stay comfortable with new A/C and a generator backup. The low-maintenance backyard features an extended patio, large covered porch, and sunshades. Jubilee boasts loads of activities including pickle ball, tennis and much more.
Zillow last checked: 8 hours ago
Listing updated: May 31, 2025 at 04:03am
Offers reviewed: Apr 07
Listed by:
Patricia Miller,
RE/MAX Parkside Affiliates
Bought with:
Kavita M Kamat, 117452
RE/MAX Parkside Affiliates
Source: NWMLS,MLS#: 2353488
Facts & features
Interior
Bedrooms & bathrooms
- Bedrooms: 2
- Bathrooms: 2
- Full bathrooms: 1
- 3/4 bathrooms: 1
- Main level bathrooms: 2
- Main level bedrooms: 2
Primary bedroom
- Level: Main
Bedroom
- Level: Main
Bathroom three quarter
- Level: Main
Bathroom full
- Level: Main
Den office
- Level: Main
Dining room
- Level: Main
Entry hall
- Level: Main
Kitchen with eating space
- Level: Main
Living room
- Level: Main
Utility room
- Level: Main
Heating
- Fireplace, Forced Air, Electric, Natural Gas
Cooling
- Central Air
Appliances
- Included: Dishwasher(s), Disposal, Dryer(s), Microwave(s), Refrigerator(s), Stove(s)/Range(s), Washer(s), Garbage Disposal, Water Heater: Gas, Water Heater Location: Garage
Features
- Bath Off Primary, Ceiling Fan(s), Dining Room, Walk-In Pantry
- Flooring: Ceramic Tile, Laminate, Vinyl, Vinyl Plank, Carpet
- Doors: French Doors
- Windows: Double Pane/Storm Window
- Basement: None
- Number of fireplaces: 1
- Fireplace features: Gas, Main Level: 1, Fireplace
Interior area
- Total structure area: 1,929
- Total interior livable area: 1,929 sqft
Property
Parking
- Total spaces: 2
- Parking features: Attached Garage
- Attached garage spaces: 2
Features
- Levels: One
- Stories: 1
- Entry location: Main
- Patio & porch: Bath Off Primary, Ceiling Fan(s), Ceramic Tile, Double Pane/Storm Window, Dining Room, Fireplace, French Doors, Laminate, Walk-In Pantry, Water Heater
- Pool features: Community
- Has view: Yes
- View description: Territorial
Lot
- Size: 5,000 sqft
- Features: Curbs, Paved, Sidewalk, Cable TV, Fenced-Fully, Gas Available, High Speed Internet, Patio, Sprinkler System
- Topography: Level
Details
- Parcel number: 52930008300
- Zoning: Residential
- Zoning description: Jurisdiction: City
- Special conditions: Standard
Construction
Type & style
- Home type: SingleFamily
- Architectural style: Craftsman
- Property subtype: Single Family Residence
Materials
- Cement Planked, Stucco, Cement Plank
- Foundation: Poured Concrete
- Roof: Composition
Condition
- Very Good
- Year built: 2004
- Major remodel year: 2004
Details
- Builder name: Jenamar
Utilities & green energy
- Electric: Company: PSE
- Sewer: Sewer Connected, Company: City of Lacey
- Water: Public, Company: City of Lacey
- Utilities for property: Xfinity, Comcast
Community & neighborhood
Community
- Community features: Age Restriction, CCRs, Clubhouse, Golf, Trail(s)
Senior living
- Senior community: Yes
Location
- Region: Lacey
- Subdivision: Jubilee
HOA & financial
HOA
- HOA fee: $278 monthly
- Association phone: 253-472-0825
Other
Other facts
- Listing terms: Cash Out,Conventional,FHA,VA Loan
- Cumulative days on market: 6 days
Price history
| Date | Event | Price |
|---|---|---|
| 4/30/2025 | Sold | $638,500$331/sqft |
Source: | ||
| 4/8/2025 | Pending sale | $638,500$331/sqft |
Source: | ||
| 4/2/2025 | Listed for sale | $638,500+43.5%$331/sqft |
Source: | ||
| 10/31/2018 | Sold | $445,000-1%$231/sqft |
Source: | ||
| 10/12/2018 | Pending sale | $449,500$233/sqft |
Source: RE/MAX Professionals #1346991 | ||
Public tax history
| Year | Property taxes | Tax assessment |
|---|---|---|
| 2024 | $5,485 +10.4% | $528,000 +1.6% |
| 2023 | $4,968 +6.4% | $519,700 +6% |
| 2022 | $4,668 -14.4% | $490,500 +4.6% |
Find assessor info on the county website
Neighborhood: 98516
Nearby schools
GreatSchools rating
- 6/10Olympic View Elementary SchoolGrades: K-5Distance: 2.4 mi
- 3/10Salish Middle SchoolGrades: 6-8Distance: 0.7 mi
- 4/10River Ridge High SchoolGrades: 9-12Distance: 2.5 mi

Get pre-qualified for a loan
At Zillow Home Loans, we can pre-qualify you in as little as 5 minutes with no impact to your credit score.An equal housing lender. NMLS #10287.
Sell for more on Zillow
Get a free Zillow Showcase℠ listing and you could sell for .
$537,600
2% more+ $10,752
With Zillow Showcase(estimated)
$548,352


