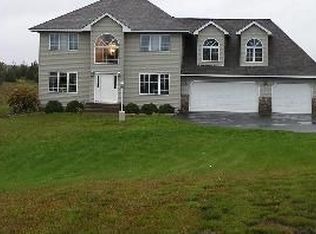Closed
$560,000
850 Young Rd, Hudson, WI 54016
4beds
2,992sqft
Single Family Residence
Built in 1999
3.68 Acres Lot
$580,600 Zestimate®
$187/sqft
$3,089 Estimated rent
Home value
$580,600
$505,000 - $673,000
$3,089/mo
Zestimate® history
Loading...
Owner options
Explore your selling options
What's special
Do you want to enjoy the peaceful solace of country living, yet be within minutes of parks, restaurants and all city amenities? If you answered yes, this 4-bedroom 3-bath property is the perfect escape. Hidden among the trees, on over 3.6 acres, you will bask in the quiet tranquility of this charming home. Enter into a bright and airy floorplan with vaulted ceilings that open up the space. A large picture window engulfs the home in natural light. Cozy up next to the decorative gas fireplace in the living area. An informal dining room leads to the back balcony/deck where you can enjoy the beautiful Wisconsin sunsets from your piece of heaven. Generous sized kitchen features a coffee bar/desk, paneled cabinetry, and peninsula for ample counter space. The main floor primary suite offers a walk-in closet and private bath with dual sink vanity and shower. Two additional bedrooms, one which could double as an office, full bath, laundry and mudroom complete the space. The finished lower level is perfect for entertaining, showcasing beautiful built-in cabinetry surrounding a gorgeous gas fireplace. Walk out and enjoy nature from your back patio. Complete with a bedroom and full bath. The attached 3-car garage affords for additional storage. Home inspection has been completed for you. See Supplements for photos, tour, Matterport Floorplans and more.
Zillow last checked: 8 hours ago
Listing updated: May 23, 2025 at 07:38am
Listed by:
Jay Fletch 651-502-2972,
Edina Realty, Inc.
Bought with:
Lexi Clercx
TheMLSonline.com, Inc.
Source: NorthstarMLS as distributed by MLS GRID,MLS#: 6621982
Facts & features
Interior
Bedrooms & bathrooms
- Bedrooms: 4
- Bathrooms: 3
- Full bathrooms: 2
- 3/4 bathrooms: 1
Bedroom 1
- Level: Main
- Area: 208 Square Feet
- Dimensions: 16x13
Bedroom 2
- Level: Main
- Area: 168 Square Feet
- Dimensions: 12x14
Bedroom 3
- Level: Main
- Area: 154 Square Feet
- Dimensions: 11x14
Bedroom 4
- Level: Lower
- Area: 156 Square Feet
- Dimensions: 13x12
Deck
- Level: Main
- Area: 209 Square Feet
- Dimensions: 11x19
Dining room
- Level: Main
- Area: 182 Square Feet
- Dimensions: 14x13
Family room
- Level: Lower
- Area: 594 Square Feet
- Dimensions: 33x18
Foyer
- Level: Main
- Area: 196 Square Feet
- Dimensions: 14x14
Kitchen
- Level: Main
- Area: 143 Square Feet
- Dimensions: 13x11
Laundry
- Level: Main
- Area: 48 Square Feet
- Dimensions: 8x6
Living room
- Level: Main
- Area: 196 Square Feet
- Dimensions: 14x14
Mud room
- Level: Main
- Area: 36 Square Feet
- Dimensions: 4x9
Heating
- Forced Air
Cooling
- Central Air
Appliances
- Included: Dishwasher, Dryer, Humidifier, Gas Water Heater, Water Osmosis System, Microwave, Range, Refrigerator, Washer, Water Softener Owned
Features
- Basement: Block,Daylight,Drainage System,Finished,Full,Storage Space,Walk-Out Access
- Number of fireplaces: 2
- Fireplace features: Family Room, Gas, Living Room
Interior area
- Total structure area: 2,992
- Total interior livable area: 2,992 sqft
- Finished area above ground: 1,549
- Finished area below ground: 733
Property
Parking
- Total spaces: 3
- Parking features: Attached, Asphalt, Garage Door Opener
- Attached garage spaces: 3
- Has uncovered spaces: Yes
- Details: Garage Dimensions (36x25)
Accessibility
- Accessibility features: None
Features
- Levels: One
- Stories: 1
- Patio & porch: Deck, Front Porch, Patio
- Pool features: None
- Fencing: None
Lot
- Size: 3.68 Acres
- Dimensions: 544 x 574 x 85 x 436 x 299 x 314
- Features: Corner Lot, Irregular Lot, Many Trees
Details
- Foundation area: 1443
- Parcel number: 020129500000
- Zoning description: Residential-Single Family
Construction
Type & style
- Home type: SingleFamily
- Property subtype: Single Family Residence
Materials
- Vinyl Siding, Concrete, Frame
- Roof: Asphalt,Pitched
Condition
- Age of Property: 26
- New construction: No
- Year built: 1999
Utilities & green energy
- Electric: Circuit Breakers, 200+ Amp Service, Power Company: Xcel Energy
- Gas: Natural Gas
- Sewer: Private Sewer, Tank with Drainage Field
- Water: Well
- Utilities for property: Underground Utilities
Community & neighborhood
Location
- Region: Hudson
- Subdivision: Sunridge II
HOA & financial
HOA
- Has HOA: No
Other
Other facts
- Road surface type: Paved
Price history
| Date | Event | Price |
|---|---|---|
| 5/23/2025 | Sold | $560,000-2.6%$187/sqft |
Source: | ||
| 4/16/2025 | Pending sale | $575,000$192/sqft |
Source: | ||
| 4/15/2025 | Listing removed | $575,000$192/sqft |
Source: | ||
| 3/15/2025 | Listed for sale | $575,000$192/sqft |
Source: | ||
Public tax history
| Year | Property taxes | Tax assessment |
|---|---|---|
| 2024 | $6,635 +3.4% | $531,300 |
| 2023 | $6,418 +23.8% | $531,300 +45.2% |
| 2022 | $5,185 +3.8% | $365,800 |
Find assessor info on the county website
Neighborhood: 54016
Nearby schools
GreatSchools rating
- 9/10Hudson Prairie Elementary SchoolGrades: K-5Distance: 4.3 mi
- 5/10Hudson Middle SchoolGrades: 6-8Distance: 4.4 mi
- 9/10Hudson High SchoolGrades: 9-12Distance: 5.4 mi
Get a cash offer in 3 minutes
Find out how much your home could sell for in as little as 3 minutes with a no-obligation cash offer.
Estimated market value$580,600
Get a cash offer in 3 minutes
Find out how much your home could sell for in as little as 3 minutes with a no-obligation cash offer.
Estimated market value
$580,600
