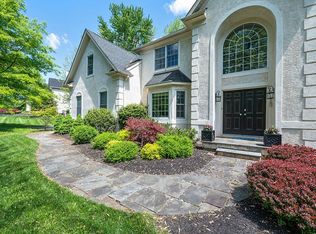On a quiet street in Lower Gwyned sits this gorgeous and well maintained colonial home. As you enter the house you will immediately notice the beautiful hardwood floors and 9 foot ceilings. To your left are French doors to a home office, study or play room. To your right is the formal living area, complete with wainscoting and flowing seamlessly to the formal dining room with tray ceiling. Your large eat in -kitchen, full of natural light and separated by charming glass doors, is equipped with everything that a chef would need! A large granite island with seating, stainless steel appliances and updated gas range! The breakfast area is full of natural light, which will make it the perfect spot to enjoy that morning cup of coffee. Please feel free to take your breakfast out, off of the kitchen, onto the octagon shaped covered back deck with Blue Stone Patio and stone walls. Here you will be able to enjoy your private wooded backyard. Off of the kitchen is the bright family room with high ceilings that make it feel open and airy. A first floor laundry, with access to the three car garage, and a powder room, complete the first floor. The second floor is home to the master suite with vaulted ceiling, crown molding and hardwood floors. No need to worry about storage, as there is plenty of it, with two sizable walk in closets and an additional storage closet as well. The master bathroom, recently renovated, boasts beautiful double-bowl vanity and quartz top, an oversized shower with a bench and frameless glass shower doors and a free standing soaking tub! There are three additional large bedrooms on this floor and a full updated hall bath. A partially finished basement on the lower level will give you all of the additional entertaining space you could need and even more storage space! One more bonus, a brand new roof installed this year!! Stucco has been tested and no elevated levels of moisture were found - stucco report available. Located in the highly acclaimed Wissahickon School District, this house is a home run! Call and make your appointment today!
This property is off market, which means it's not currently listed for sale or rent on Zillow. This may be different from what's available on other websites or public sources.

