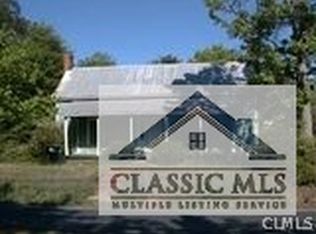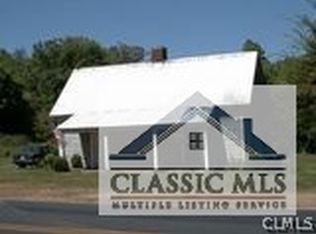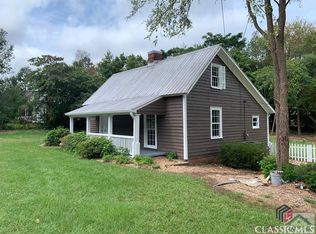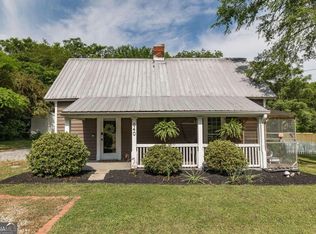4 Bedroom/3 Full Bath home with open Kitchen to Dining Room. White cabinets and granite counters. Both Dining Room and Living Room enjoy large fireplaces. All baths offer vanities with granite tops. Master Bedroom features a large private bath featuring double vanity, walk-in closet, water closet and tile shower. All Bedrooms are spacious. Located close to the University of GA new Vet School. Sold as-is.
This property is off market, which means it's not currently listed for sale or rent on Zillow. This may be different from what's available on other websites or public sources.



