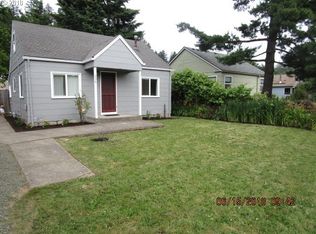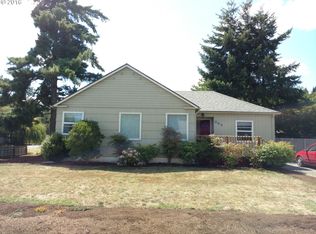Remodeled open floor plan, new cabinets and butcher-block counters and rustic cement floors. Sunroom through french doors in master could be office or morning retreat. Large Organic garden, mature fruit trees, apples, grapes, and figs, blueberries, and native huckleberry. Views of Kelly Butte. Large shop and garden shed. Currently used as a successful AirBnB. Walk to river and bike path, washburne, breweries. Agent related to seller.
This property is off market, which means it's not currently listed for sale or rent on Zillow. This may be different from what's available on other websites or public sources.

