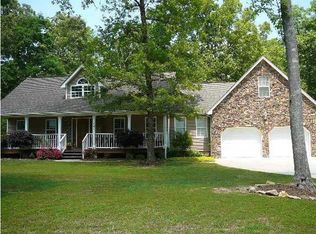Sold for $315,000 on 04/25/25
$315,000
850 Van Dell Dr, Rock Spring, GA 30739
3beds
1,444sqft
Single Family Residence
Built in 2004
0.79 Acres Lot
$315,300 Zestimate®
$218/sqft
$1,861 Estimated rent
Home value
$315,300
$246,000 - $404,000
$1,861/mo
Zestimate® history
Loading...
Owner options
Explore your selling options
What's special
This like-new home is nestled on a spacious lot in a desirable neighborhood featuring a large screened-in back porch that overlooks a private backyard. Recent upgrades include:
*A stunning new stone fireplace insert
*Energy-efficient new windows
*Updated HVAC system
*Stylish bathroom shower surround
*New dishwasher and upgraded faucets
*Contemporary light fixtures throughout
*New interior doors and cabinet hardware
The basement offers 325 sq. ft. roughed-in plumbing, electrical , and framing-ready for your finishing touches!
This property combines comfort,style,and convenience with a long list of upgrades. Don't miss the chance to call it home!
Zillow last checked: 8 hours ago
Listing updated: May 12, 2025 at 05:55pm
Listed by:
William J Teems 423-413-5755,
Teems & Teems Realty
Bought with:
Debbie L King, 352501
DK Real Estate LLC
Source: Greater Chattanooga Realtors,MLS#: 1505967
Facts & features
Interior
Bedrooms & bathrooms
- Bedrooms: 3
- Bathrooms: 2
- Full bathrooms: 2
Heating
- Central, Electric, Hot Water
Cooling
- Central Air, Electric
Appliances
- Included: Dishwasher, Electric Range, Microwave
- Laundry: Electric Dryer Hookup, Lower Level, Laundry Room, Washer Hookup
Features
- Ceiling Fan(s), Chandelier, Crown Molding, Double Vanity, Entrance Foyer, Granite Counters, Walk-In Closet(s), Plumbed, Whirlpool Tub
- Flooring: Hardwood, Tile
- Windows: Blinds
- Basement: Partially Finished
- Has fireplace: Yes
- Fireplace features: Family Room, Gas Log
Interior area
- Total structure area: 1,444
- Total interior livable area: 1,444 sqft
- Finished area above ground: 1,444
- Finished area below ground: 0
Property
Parking
- Total spaces: 2
- Parking features: Concrete
- Attached garage spaces: 2
Features
- Levels: One
- Stories: 1
- Patio & porch: Porch, Screened
- Exterior features: Storage
- Pool features: None
- Spa features: None
- Fencing: None
Lot
- Size: 0.79 Acres
- Dimensions: 177 x 199
- Features: Cleared, Level, Rural
Details
- Additional structures: Storage
- Parcel number: 0352 046
- Special conditions: Standard
Construction
Type & style
- Home type: SingleFamily
- Architectural style: Contemporary
- Property subtype: Single Family Residence
Materials
- Brick Veneer, Vinyl Siding
- Foundation: Concrete Perimeter
- Roof: Asphalt
Condition
- New construction: No
- Year built: 2004
Utilities & green energy
- Sewer: Septic Tank
- Water: Public
- Utilities for property: Cable Connected, Electricity Connected, Natural Gas Connected, Phone Connected, Sewer Not Available, Underground Utilities, Water Connected
Community & neighborhood
Community
- Community features: None
Location
- Region: Rock Spring
- Subdivision: Timber Ridge
Other
Other facts
- Listing terms: Conventional,FHA,USDA Loan,VA Loan
- Road surface type: Paved
Price history
| Date | Event | Price |
|---|---|---|
| 4/25/2025 | Sold | $315,000+0%$218/sqft |
Source: Greater Chattanooga Realtors #1505967 | ||
| 4/3/2025 | Contingent | $314,900$218/sqft |
Source: Greater Chattanooga Realtors #1505967 | ||
| 3/25/2025 | Price change | $314,900-1.6%$218/sqft |
Source: Greater Chattanooga Realtors #1505967 | ||
| 3/21/2025 | Listed for sale | $319,900$222/sqft |
Source: Greater Chattanooga Realtors #1505967 | ||
| 2/23/2025 | Pending sale | $319,900$222/sqft |
Source: Greater Chattanooga Realtors #1505967 | ||
Public tax history
| Year | Property taxes | Tax assessment |
|---|---|---|
| 2024 | $2,566 +3% | $118,398 +5.2% |
| 2023 | $2,492 +13.9% | $112,522 +15.9% |
| 2022 | $2,188 +21.3% | $97,117 +46% |
Find assessor info on the county website
Neighborhood: 30739
Nearby schools
GreatSchools rating
- 4/10Rock Spring Elementary SchoolGrades: PK-5Distance: 4.1 mi
- 5/10Lafayette Middle SchoolGrades: 6-8Distance: 5.8 mi
- 7/10Lafayette High SchoolGrades: 9-12Distance: 5.6 mi
Schools provided by the listing agent
- Elementary: Rock Spring Elementary
- Middle: Saddle Ridge Middle
- High: LaFayette High
Source: Greater Chattanooga Realtors. This data may not be complete. We recommend contacting the local school district to confirm school assignments for this home.
Get a cash offer in 3 minutes
Find out how much your home could sell for in as little as 3 minutes with a no-obligation cash offer.
Estimated market value
$315,300
Get a cash offer in 3 minutes
Find out how much your home could sell for in as little as 3 minutes with a no-obligation cash offer.
Estimated market value
$315,300
