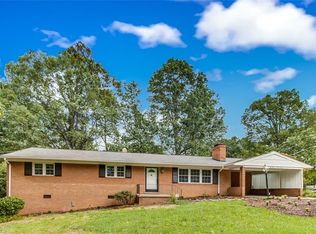Sold for $260,000
$260,000
850 Trollinger Rd, Asheboro, NC 27203
4beds
1,960sqft
Stick/Site Built, Residential, Single Family Residence
Built in 1961
0.37 Acres Lot
$298,600 Zestimate®
$--/sqft
$2,118 Estimated rent
Home value
$298,600
$281,000 - $317,000
$2,118/mo
Zestimate® history
Loading...
Owner options
Explore your selling options
What's special
Price adjustment! Motivated seller! Beautiful well maintained home, move in and enjoy or update as you like. Relax on the front porch or out back on one of the two patios. Take in the mature landscaping and privacy of your backyard. There is a 24x16 stick built storage building included with the home. With 4 bedrooms 3 baths and a large den/ recreation room on the lower level there is plenty of room for everyone. Per the owner there are hardwoods under all the carpet, except downstairs ( like in the drum room) Circular driveway, tankless water heater. included are the washer, dryer and refrigerator.
Zillow last checked: 8 hours ago
Listing updated: April 11, 2024 at 08:48am
Listed by:
Allison Waddell 336-465-4704,
Hope Moody Realty
Bought with:
Jeff Varner, 294350
eXp Realty, LLC
Source: Triad MLS,MLS#: 1103273 Originating MLS: Greensboro
Originating MLS: Greensboro
Facts & features
Interior
Bedrooms & bathrooms
- Bedrooms: 4
- Bathrooms: 3
- Full bathrooms: 2
- 1/2 bathrooms: 1
Primary bedroom
- Level: Upper
- Dimensions: 15.92 x 11.42
Bedroom 2
- Level: Upper
- Dimensions: 0.33 x 14.58
Bedroom 3
- Level: Upper
- Dimensions: 10.75 x 12.58
Bedroom 4
- Level: Lower
- Dimensions: 13.17 x 9.92
Den
- Level: Lower
- Dimensions: 25.58 x 13.83
Dining room
- Level: Main
- Dimensions: 11.42 x 9
Kitchen
- Level: Main
- Dimensions: 14 x 9.92
Laundry
- Level: Lower
- Dimensions: 9.83 x 9
Living room
- Level: Main
- Dimensions: 18.83 x 11.25
Heating
- Floor Furnace, Natural Gas
Cooling
- Central Air
Appliances
- Included: Tankless Water Heater
- Laundry: Dryer Connection, In Basement
Features
- Ceiling Fan(s)
- Flooring: Carpet, Tile
- Basement: Basement
- Attic: Pull Down Stairs
- Number of fireplaces: 1
- Fireplace features: Gas Log, Living Room
Interior area
- Total structure area: 1,960
- Total interior livable area: 1,960 sqft
- Finished area above ground: 1,380
- Finished area below ground: 580
Property
Parking
- Parking features: Driveway, No Garage
- Has uncovered spaces: Yes
Features
- Levels: Multi/Split
- Patio & porch: Porch
- Pool features: None
Lot
- Size: 0.37 Acres
- Dimensions: 93 x 28 x 101 x 46 x 97 x 162
- Features: City Lot
Details
- Parcel number: 7760191352
- Zoning: R10
- Special conditions: Owner Sale
Construction
Type & style
- Home type: SingleFamily
- Property subtype: Stick/Site Built, Residential, Single Family Residence
Materials
- Brick, Vinyl Siding
Condition
- Year built: 1961
Utilities & green energy
- Sewer: Public Sewer
- Water: Public
Community & neighborhood
Security
- Security features: Security System, Carbon Monoxide Detector(s), Smoke Detector(s)
Location
- Region: Asheboro
Other
Other facts
- Listing agreement: Exclusive Right To Sell
Price history
| Date | Event | Price |
|---|---|---|
| 7/12/2023 | Sold | $260,000+4% |
Source: | ||
| 6/12/2023 | Pending sale | $249,990 |
Source: | ||
| 5/22/2023 | Price change | $249,990-7.4% |
Source: | ||
| 5/12/2023 | Price change | $269,990-10% |
Source: | ||
| 4/26/2023 | Price change | $299,900-6.3% |
Source: | ||
Public tax history
| Year | Property taxes | Tax assessment |
|---|---|---|
| 2025 | $2,319 -2.8% | $174,570 |
| 2024 | $2,386 | $174,570 -3% |
| 2023 | $2,386 +35.3% | $180,040 +47.2% |
Find assessor info on the county website
Neighborhood: 27203
Nearby schools
GreatSchools rating
- 3/10Lindley Park Elementary SchoolGrades: K-5Distance: 0.4 mi
- 8/10South Asheboro Middle SchoolGrades: 6-8Distance: 1.1 mi
- 5/10Asheboro High SchoolGrades: 9-12Distance: 1 mi
Get a cash offer in 3 minutes
Find out how much your home could sell for in as little as 3 minutes with a no-obligation cash offer.
Estimated market value$298,600
Get a cash offer in 3 minutes
Find out how much your home could sell for in as little as 3 minutes with a no-obligation cash offer.
Estimated market value
$298,600
