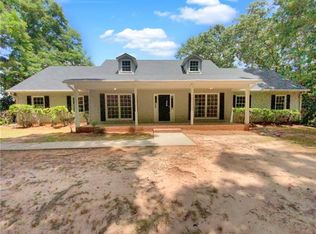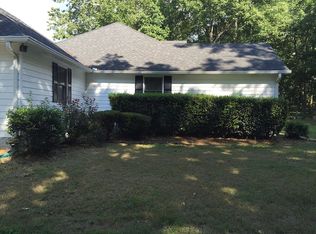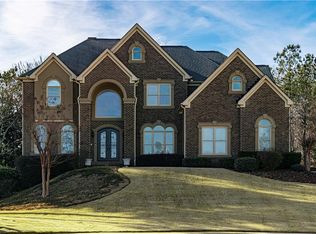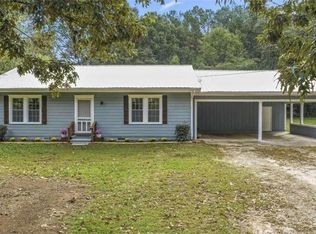Closed
$490,000
850 Thurman Rd, Stockbridge, GA 30281
3beds
3,242sqft
Single Family Residence, Residential
Built in 1988
6.68 Acres Lot
$484,000 Zestimate®
$151/sqft
$2,930 Estimated rent
Home value
$484,000
$436,000 - $537,000
$2,930/mo
Zestimate® history
Loading...
Owner options
Explore your selling options
What's special
Note: Seller will give $4000 allowance towards painting. Almost 7 acres this beautiful 3 bedroom, 3ba, 3242 sq ft home was built in 1988. Discover a hidden gem. Enter your ideal residence: a meticulously maintained ranch situated on an expansive 6.68-acre lot, featuring a full basement. Enjoy the beautiful swimming pool and hot tub available on the property. A 50-gallon water heater was installed in March 2020, and a new furnace with a HEPA filter was added in 2012, with regular maintenance every six months, providing assurance for years ahead. The spacious great room welcomes you with its inviting fireplace, leading into a delightful sunroom, perfect for enjoying morning coffee or unwinding in the evening. Culinary aficionados will appreciate the large gourmet kitchen, which boasts ample cabinetry, a roomy laundry room/pantry, a breakfast bar, and a charming eat-in area, all seamlessly connected to a formal dining room ideal for entertaining.Retreat to the opulent master bedroom, featuring dual closets and a beautifully renovated ensuite bath that includes a romantic soaking tub, a generous walk-in shower, and a double vanity, all enhanced by stunning tile flooring. This home’s well-designed split-bedroom layout includes two generously sized secondary bedrooms, a hall bath, and a convenient linen closet. Descend to the full basement, which is equipped with an exit door and offers ample space for your creative ideas. Seize this opportunity—this remarkable ranch layout, complete with a private and expansive yard, is a must-see! Your perfect lifestyle is within reach!
Zillow last checked: 8 hours ago
Listing updated: July 02, 2025 at 10:55pm
Listing Provided by:
HOLLI HOTCHKISS,
Smart Results Real Estate, Inc.
Bought with:
Shauna Wells, 418720
Keller Williams Realty Atl Partners
Source: FMLS GA,MLS#: 7509223
Facts & features
Interior
Bedrooms & bathrooms
- Bedrooms: 3
- Bathrooms: 3
- Full bathrooms: 3
- Main level bathrooms: 3
- Main level bedrooms: 3
Primary bedroom
- Features: Master on Main, Oversized Master, Sitting Room
- Level: Master on Main, Oversized Master, Sitting Room
Bedroom
- Features: Master on Main, Oversized Master, Sitting Room
Primary bathroom
- Features: Bidet, Double Vanity, Separate Tub/Shower, Whirlpool Tub
Dining room
- Features: Separate Dining Room
Kitchen
- Features: Cabinets White, Eat-in Kitchen, Laminate Counters, Pantry, Other
Heating
- Central, Natural Gas
Cooling
- Attic Fan, Ceiling Fan(s), Central Air, Electric, ENERGY STAR Qualified Equipment
Appliances
- Included: Dishwasher, Gas Oven, Microwave, Refrigerator
- Laundry: Common Area, Laundry Room
Features
- Bookcases, Crown Molding, Entrance Foyer, High Speed Internet, His and Hers Closets, Sound System, Walk-In Closet(s), Other
- Flooring: Hardwood
- Windows: Insulated Windows, Window Treatments, Wood Frames
- Basement: Crawl Space,Daylight,Exterior Entry,Interior Entry,Unfinished
- Attic: Pull Down Stairs
- Number of fireplaces: 1
- Fireplace features: Gas Log
- Common walls with other units/homes: No Common Walls
Interior area
- Total structure area: 3,242
- Total interior livable area: 3,242 sqft
Property
Parking
- Total spaces: 2
- Parking features: Driveway, Garage, Garage Door Opener, Garage Faces Side, Kitchen Level, Level Driveway, RV Access/Parking
- Garage spaces: 2
- Has uncovered spaces: Yes
Accessibility
- Accessibility features: None
Features
- Levels: One
- Stories: 1
- Patio & porch: Covered, Deck, Front Porch, Rear Porch, Side Porch
- Exterior features: Gas Grill, Private Yard, Rain Gutters, Storage
- Pool features: Fenced, Gunite, Heated, In Ground, Pool/Spa Combo, Waterfall
- Has spa: Yes
- Spa features: Bath, Private
- Fencing: Back Yard,Fenced
- Has view: Yes
- View description: Trees/Woods
- Waterfront features: None
- Body of water: None
Lot
- Size: 6.68 Acres
- Features: Back Yard, Cleared, Front Yard, Landscaped, Level, Private
Details
- Additional structures: Gazebo, Kennel/Dog Run, Outbuilding, RV/Boat Storage, Other
- Parcel number: 04503057000
- Other equipment: Dehumidifier, Satellite Dish
- Horse amenities: None
Construction
Type & style
- Home type: SingleFamily
- Architectural style: Ranch
- Property subtype: Single Family Residence, Residential
Materials
- Vinyl Siding
- Foundation: Concrete Perimeter
- Roof: Shingle
Condition
- Resale
- New construction: No
- Year built: 1988
Utilities & green energy
- Electric: 110 Volts, 220 Volts, 220 Volts in Laundry
- Sewer: Septic Tank
- Water: Public, Well
- Utilities for property: Cable Available, Electricity Available, Natural Gas Available, Phone Available, Water Available
Green energy
- Energy efficient items: Appliances, HVAC
- Energy generation: None
Community & neighborhood
Security
- Security features: Carbon Monoxide Detector(s), Fire Alarm, Smoke Detector(s)
Community
- Community features: None
Location
- Region: Stockbridge
- Subdivision: Easterwood Prop
Other
Other facts
- Road surface type: Asphalt
Price history
| Date | Event | Price |
|---|---|---|
| 6/26/2025 | Sold | $490,000-10.2%$151/sqft |
Source: | ||
| 5/15/2025 | Price change | $545,900+9.2%$168/sqft |
Source: | ||
| 4/30/2025 | Price change | $499,8000%$154/sqft |
Source: | ||
| 4/9/2025 | Price change | $499,9000%$154/sqft |
Source: | ||
| 2/14/2025 | Listed for sale | $499,999+98.4%$154/sqft |
Source: | ||
Public tax history
| Year | Property taxes | Tax assessment |
|---|---|---|
| 2024 | $1,479 +36.1% | $179,320 +6.2% |
| 2023 | $1,086 -11.1% | $168,880 +21.8% |
| 2022 | $1,222 +0.9% | $138,680 +26.3% |
Find assessor info on the county website
Neighborhood: 30281
Nearby schools
GreatSchools rating
- 4/10Fairview Elementary SchoolGrades: PK-5Distance: 0.5 mi
- 5/10Austin Road Middle SchoolGrades: 6-8Distance: 2.3 mi
- 3/10Stockbridge High SchoolGrades: 9-12Distance: 3.1 mi
Schools provided by the listing agent
- Elementary: Fairview - Henry
- Middle: Austin Road
- High: Stockbridge
Source: FMLS GA. This data may not be complete. We recommend contacting the local school district to confirm school assignments for this home.
Get a cash offer in 3 minutes
Find out how much your home could sell for in as little as 3 minutes with a no-obligation cash offer.
Estimated market value
$484,000
Get a cash offer in 3 minutes
Find out how much your home could sell for in as little as 3 minutes with a no-obligation cash offer.
Estimated market value
$484,000



