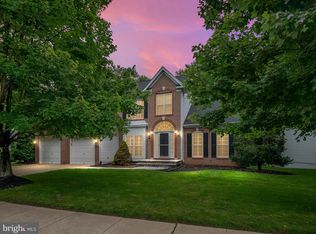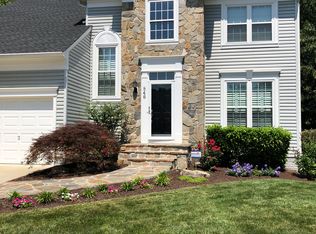Sold for $802,500
$802,500
850 Sunny Chapel Rd, Odenton, MD 21113
4beds
3,879sqft
Single Family Residence
Built in 2000
7,806 Square Feet Lot
$798,800 Zestimate®
$207/sqft
$3,960 Estimated rent
Home value
$798,800
$743,000 - $855,000
$3,960/mo
Zestimate® history
Loading...
Owner options
Explore your selling options
What's special
Open House this Saturday from noon to 2pm! Stop on by! Welcome to 850 Sunny Chapel Road, a beautiful home located in the highly sought-after Piney Orchard community. This spacious, 2 car garage home with an Electric vehicle charging station, 4-bedroom, 3.5-bathroom property offers an ideal blend of comfort and functionality, perfect for both relaxing and entertaining. Upon entering, you are greeted by a stunning living room featuring soaring cathedral ceilings that fill the space with natural light. The main level also includes a cozy family room, formal dining room, a bright eat-in kitchen, and a dedicated office space with beautiful French doors, providing plenty of room for all of your needs. The second floor boasts four generously sized bedrooms, including a luxurious primary suite with a walk-in closet and a spa-like bathroom featuring a soaking tub and separate shower. The fully finished basement is a standout feature of this home, with a spacious main room complete with a gas fireplace, a full bathroom, plus a versatile bonus room that could be used for guests, a playroom, gym, or more. Enjoy your fully fenced back yard with a wonderful deck with a retractable awning to enjoy! Additional highlights include a convenient 2-car garage with an EV (a 240 volts and 48 amps electrical charger) and the prime location near GORC Park, shops, grocery stores, the MARC train, and Fort Meade. As a resident of the Piney Orchard community, you'll have access to a wide range of amenities including three outdoor pools, one indoor pool, an exercise room, various sports courts, and scenic walking trails. This home truly has it all—schedule your tour today!
Zillow last checked: 8 hours ago
Listing updated: May 15, 2025 at 09:06am
Listed by:
Jen Gruber 443-994-3967,
RE/MAX Leading Edge
Bought with:
Pete Regala, 579401
Keller Williams Flagship
Source: Bright MLS,MLS#: MDAA2110362
Facts & features
Interior
Bedrooms & bathrooms
- Bedrooms: 4
- Bathrooms: 4
- Full bathrooms: 3
- 1/2 bathrooms: 1
- Main level bathrooms: 1
Basement
- Features: Fireplace - Electric, Basement - Finished
- Level: Lower
Bonus room
- Level: Lower
Dining room
- Level: Main
Family room
- Features: Cathedral/Vaulted Ceiling
- Level: Main
Living room
- Level: Main
Office
- Level: Main
Heating
- Central, Natural Gas
Cooling
- Central Air, Electric
Appliances
- Included: Microwave, Dishwasher, Disposal, Dryer, Exhaust Fan, Oven/Range - Electric, Refrigerator, Washer, Water Heater, Gas Water Heater
- Laundry: Main Level
Features
- Attic, Soaking Tub, Ceiling Fan(s), Family Room Off Kitchen, Open Floorplan, Eat-in Kitchen, Kitchen Island, Kitchen - Table Space, Pantry, Primary Bath(s), Upgraded Countertops, Walk-In Closet(s), 2 Story Ceilings, 9'+ Ceilings, Vaulted Ceiling(s)
- Flooring: Hardwood, Carpet, Wood
- Basement: Finished,Walk-Out Access,Sump Pump,Windows
- Number of fireplaces: 1
- Fireplace features: Gas/Propane
Interior area
- Total structure area: 4,428
- Total interior livable area: 3,879 sqft
- Finished area above ground: 2,979
- Finished area below ground: 900
Property
Parking
- Total spaces: 6
- Parking features: Garage Door Opener, Inside Entrance, Concrete, Attached, Driveway
- Attached garage spaces: 2
- Uncovered spaces: 4
- Details: Garage Sqft: 400
Accessibility
- Accessibility features: None
Features
- Levels: Three
- Stories: 3
- Patio & porch: Deck, Porch
- Exterior features: Sidewalks, Street Lights
- Pool features: Community
- Fencing: Full,Back Yard,Split Rail
- Has view: Yes
- View description: Trees/Woods
Lot
- Size: 7,806 sqft
Details
- Additional structures: Above Grade, Below Grade
- Parcel number: 020457190101507
- Zoning: R5
- Special conditions: Standard
Construction
Type & style
- Home type: SingleFamily
- Architectural style: Colonial
- Property subtype: Single Family Residence
Materials
- Vinyl Siding
- Foundation: Slab, Concrete Perimeter
- Roof: Shingle
Condition
- Excellent
- New construction: No
- Year built: 2000
Utilities & green energy
- Sewer: Public Sewer
- Water: Public
Community & neighborhood
Community
- Community features: Pool
Location
- Region: Odenton
- Subdivision: Piney Orchard
HOA & financial
HOA
- Has HOA: Yes
- HOA fee: $1,320 annually
- Amenities included: Bike Trail, Common Grounds, Community Center, Fitness Center, Spa/Hot Tub, Jogging Path, Lake, Indoor Pool, Pool, Tennis Court(s), Tot Lots/Playground, Volleyball Courts
- Association name: PINEY ORCHARD
Other
Other facts
- Listing agreement: Exclusive Right To Sell
- Listing terms: Cash,Conventional,FHA,VA Loan
- Ownership: Fee Simple
Price history
| Date | Event | Price |
|---|---|---|
| 5/15/2025 | Sold | $802,500-0.8%$207/sqft |
Source: | ||
| 4/25/2025 | Contingent | $809,000$209/sqft |
Source: | ||
| 4/19/2025 | Listed for sale | $809,000+177.8%$209/sqft |
Source: | ||
| 8/23/2000 | Sold | $291,193+295.3%$75/sqft |
Source: Public Record Report a problem | ||
| 3/15/2000 | Sold | $73,672$19/sqft |
Source: Public Record Report a problem | ||
Public tax history
| Year | Property taxes | Tax assessment |
|---|---|---|
| 2025 | -- | $647,000 +2.9% |
| 2024 | $6,885 +3.3% | $628,800 +3% |
| 2023 | $6,668 +7.7% | $610,600 +3.1% |
Find assessor info on the county website
Neighborhood: 21113
Nearby schools
GreatSchools rating
- 8/10Four Seasons Elementary SchoolGrades: PK-5Distance: 0.5 mi
- 9/10Arundel Middle SchoolGrades: 6-8Distance: 1.3 mi
- 8/10Arundel High SchoolGrades: 9-12Distance: 1.4 mi
Schools provided by the listing agent
- Elementary: Four Seasons
- Middle: Arundel
- High: Arundel
- District: Anne Arundel County Public Schools
Source: Bright MLS. This data may not be complete. We recommend contacting the local school district to confirm school assignments for this home.
Get a cash offer in 3 minutes
Find out how much your home could sell for in as little as 3 minutes with a no-obligation cash offer.
Estimated market value$798,800
Get a cash offer in 3 minutes
Find out how much your home could sell for in as little as 3 minutes with a no-obligation cash offer.
Estimated market value
$798,800

