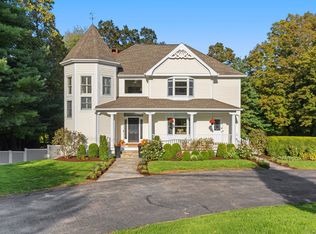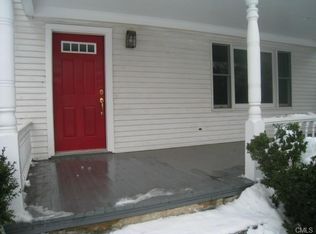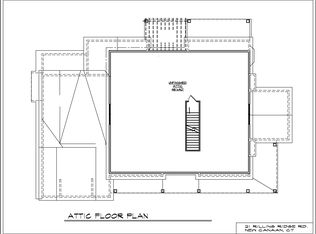Spectacular private setting with POOL! Pristine Stone and Clapboard home blending classic architecture with modern detailing and appealing floor plan. Natural light floods the generous sized rooms, highlighted by a gourmet kitchen open to the Family Room complete with fireplace, built-ins, cathedral ceiling and French doors to the terrace. Stunning master suite with impressive tray ceiling, walk in closet and luxurious master bath, and 3 additional attractive bedrooms complete the 2nd floor. Awaiting outside is a beautiful multi-level stone terrace with mature landscaping and perennial gardens providing privacy and wonderful outdoor space for relaxing by the heated Pool and Spa. Truly turnkey with a Generator! (See 3D Tour and Floor Plans)
This property is off market, which means it's not currently listed for sale or rent on Zillow. This may be different from what's available on other websites or public sources.


