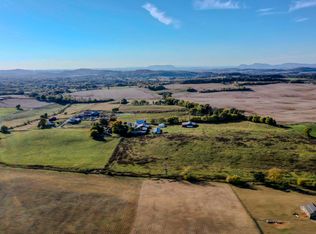Sold for $595,000
$595,000
850 Seahorn Rd, Jefferson City, TN 37760
6beds
3,974sqft
Single Family Residence, Residential
Built in 1951
5.72 Acres Lot
$-- Zestimate®
$150/sqft
$3,181 Estimated rent
Home value
Not available
Estimated sales range
Not available
$3,181/mo
Zestimate® history
Loading...
Owner options
Explore your selling options
What's special
Don't miss out on this rare opportunity to own a beautiful home on this lovely rural farm. Tract 13 has 5.72 acres and a 3,974 sq. ft. ranch style home, complete with a breeze way that connects to a guest home. The main home has 3 bedrooms and 2 full baths plus a formal dining room, living room and library. Enjoy a cup of coffee with gorgeous pasture and mountain views. The home currently has a propane tank, however natural gas is available on the road along with electric and high-speed fiber optic cable. Utility water is at the end of the street so public water is available. There is a small creek on the back of the property. The Seahorn family has farmed and cultivated this land for generations. The farm was granted to the family after the revolutionary war in the 1700's. This farm is in the prominent community of Flat Gap, and has some of the best soil in Jefferson County, TN. It is just a short drive to Cherokee Lake, Douglas Lake, Carson Newman University, downtown Knoxville and the University of Tennessee, Sevierville, Pigeon Forge, Gatlinburg, and the Great Smoky Mountain National Park. Located within 30-45 minutes from Ut Hospital, Fort Sanders, and East Tennessee Childrens Hospital, they all have reputations that exceed them.
Zillow last checked: 8 hours ago
Listing updated: August 28, 2024 at 12:56am
Listed by:
Mark A. Jackson 865-548-4215,
Jackson Real Estate & Auction
Bought with:
Mark A. Jackson, 227129
Jackson Real Estate & Auction
Source: Lakeway Area AOR,MLS#: 701991
Facts & features
Interior
Bedrooms & bathrooms
- Bedrooms: 6
- Bathrooms: 3
- Full bathrooms: 3
Heating
- Other
Cooling
- Other
Appliances
- Laundry: Electric Dryer Hookup, Laundry Room, Sink, Washer Hookup
Features
- Bookcases, Ceiling Fan(s), Crown Molding
- Flooring: Carpet, Hardwood, Tile
- Has basement: No
- Number of fireplaces: 1
- Fireplace features: Family Room
Interior area
- Total interior livable area: 3,974 sqft
- Finished area above ground: 3,974
- Finished area below ground: 0
Property
Parking
- Total spaces: 1
- Parking features: Asphalt
- Garage spaces: 1
Features
- Levels: One
- Stories: 1
- Fencing: Barbed Wire,Cross Fenced,Perimeter,Vinyl,Wire
Lot
- Size: 5.72 Acres
- Dimensions: 5.72
- Features: Agricultural, Cleared, Farm, Gentle Sloping, Greenbelt, Pasture, Rolling Slope, Split Possible
Details
- Additional structures: Barn(s), Corral(s), Garage(s), Grain Storage, Storage, Outbuilding, Second Garage, Shed(s), Workshop
- Parcel number: 034 017.00
- Horse amenities: Stable(s), Hay Storage
Construction
Type & style
- Home type: SingleFamily
- Architectural style: Ranch
- Property subtype: Single Family Residence, Residential
Materials
- Brick
- Roof: Asphalt,Shingle
Condition
- New construction: No
- Year built: 1951
Utilities & green energy
- Sewer: Septic Tank
- Utilities for property: Electricity Connected, Propane, Fiber Internet
Community & neighborhood
Location
- Region: Jefferson City
Price history
| Date | Event | Price |
|---|---|---|
| 7/1/2024 | Sold | $595,000$150/sqft |
Source: | ||
| 6/13/2024 | Pending sale | $595,000$150/sqft |
Source: | ||
| 2/23/2024 | Price change | $595,000-3.9%$150/sqft |
Source: | ||
| 11/22/2023 | Price change | $619,000-67.4%$156/sqft |
Source: | ||
| 11/7/2023 | Listed for sale | $1,899,600$478/sqft |
Source: | ||
Public tax history
| Year | Property taxes | Tax assessment |
|---|---|---|
| 2024 | $1,489 -15.9% | $104,125 +35.2% |
| 2023 | $1,771 +5% | $77,000 |
| 2022 | $1,686 | $77,000 |
Find assessor info on the county website
Neighborhood: 37760
Nearby schools
GreatSchools rating
- 7/10Jefferson Elementary SchoolGrades: PK-5Distance: 1.7 mi
- 5/10Jefferson Middle SchoolGrades: 6-8Distance: 1.7 mi
- NAJefferson County Adult High SchoolGrades: 11-12Distance: 3.1 mi
Get pre-qualified for a loan
At Zillow Home Loans, we can pre-qualify you in as little as 5 minutes with no impact to your credit score.An equal housing lender. NMLS #10287.
