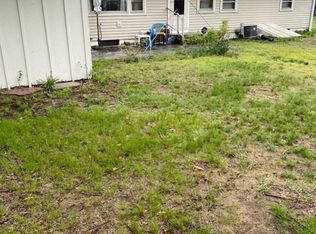Sellers relocation is your gain! This Cape style home is full of charming touches and upgrades. Hardwood floors through out the living room and bedrooms, the bathroom is newly renovated in modern style with custom tiles surrounding the bath, eat in kitchen features newer appliances and flooring. Finished bonus room in the basement and easy walk up attic. And there's more! Walk out to the enclosed porch featuring double french doors leading out to the fully fenced in back yard!
This property is off market, which means it's not currently listed for sale or rent on Zillow. This may be different from what's available on other websites or public sources.

