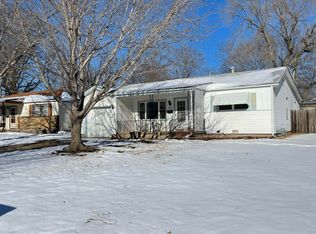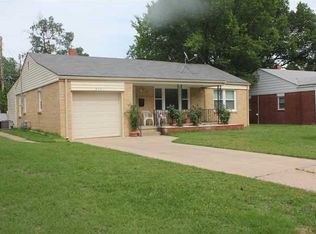Nice 3 bedroom home with large bonus family room and functional layout. Opens into the living room and dining area with the original wood floors. Down the halt the right are two bedrooms, hall storage and bathroom. Off the dining to the left is the spacious kitchen and laundry area. In the back of the house, an addition provides the additional family room and 3rd bedroom. All of the bedrooms and the family room have newer or brand new carpet. All appliances stay including the washer and dryer!
This property is off market, which means it's not currently listed for sale or rent on Zillow. This may be different from what's available on other websites or public sources.

