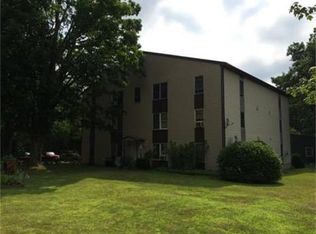ADORABLE, AFFORDABLE AND WITH A RIVER VIEW. THIS WELL MAINTAINED 3-4 BEDROOM, 1 BATH CAPE IS MOVE IN READY. LARGE LIVING ROOM WITH WOOD FLOORS, LOTS OF WINDOWS AND FIREPLACE. DINING ROOM WITH WOOD FLOORS AND BUILT-INS. LARGE MASTER BEDROOM ON FIRST FLOOR. 3 BEDROOMS ON 2ND FLOOR. ALL BEDROOMS WITH WOOD FLOORS. OFFICE WITH WINDOW OVERLOOKING THE MILLERS RIVER AND PRIVATE BACKYARD. PARTIALLY FINISHED BASEMENT WITH LOTS OF STORAGE SPACE. CLOSE TO SHOPPING AND MAJOR HIGHWAYS. COME TAKE A LOOK!!!
This property is off market, which means it's not currently listed for sale or rent on Zillow. This may be different from what's available on other websites or public sources.

