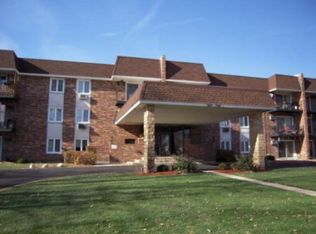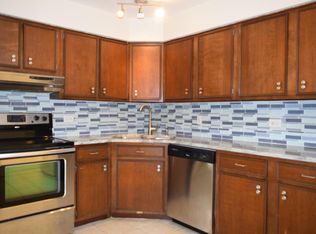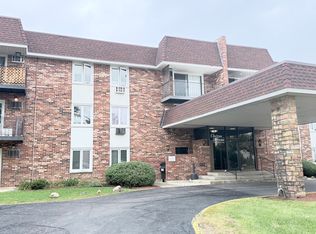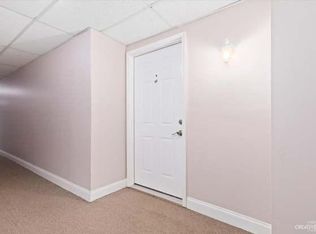Closed
$215,000
850 S Lorraine Rd APT 2M, Wheaton, IL 60189
2beds
1,100sqft
Condominium, Single Family Residence
Built in 1961
-- sqft lot
$207,200 Zestimate®
$195/sqft
$2,069 Estimated rent
Home value
$207,200
$197,000 - $218,000
$2,069/mo
Zestimate® history
Loading...
Owner options
Explore your selling options
What's special
Freshly painted with new carpet. 2-Bedroom, 2-Bath Condo in highly desirable Wheaton School District 200. Welcome to this beautifully updated second-floor condo, perfectly situated in a well-maintained elevator building. This light and bright unit offers a spacious and inviting living space with modern amenities and thoughtful updates. Enjoy the expansive living room and dining area that opens to a private balcony, perfect for relaxing and entertaining. The large eat-in kitchen features stunning wood cabinets, ample storage, a generous pantry, Corian countertops, and stainless steel appliances, creating a chef's dream space. The primary bedroom boasts three large closets with custom closet systems and a luxurious private bathroom complete with a walk-in shower. The good-sized second bedroom includes a large closet, ideal for guests or a home office. A second full bathroom, conveniently located off the entryway, includes an additional linen closet for extra storage. One garage space and one exterior parking space included. Additional storage unit and coin laundry in building. Conveniently located near College of DuPage, restaurants, parks, golf courses, shopping. This condo offers a perfect blend of comfort, style, and convenience. Don't miss the opportunity to make this your new home. Broker Owned.
Zillow last checked: 8 hours ago
Listing updated: September 30, 2025 at 12:18pm
Listing courtesy of:
Ken Albert (630)776-2404,
Keller Williams Experience
Bought with:
Thomas Pilafas
Charles Rutenberg Realty
Source: MRED as distributed by MLS GRID,MLS#: 12445253
Facts & features
Interior
Bedrooms & bathrooms
- Bedrooms: 2
- Bathrooms: 2
- Full bathrooms: 2
Primary bedroom
- Features: Flooring (Carpet), Bathroom (Full)
- Level: Main
- Area: 165 Square Feet
- Dimensions: 15X11
Bedroom 2
- Features: Flooring (Carpet)
- Level: Main
- Area: 120 Square Feet
- Dimensions: 12X10
Dining room
- Features: Flooring (Carpet)
- Level: Main
- Area: 110 Square Feet
- Dimensions: 11X10
Kitchen
- Features: Kitchen (Eating Area-Table Space, Pantry-Closet), Flooring (Wood Laminate)
- Level: Main
- Area: 121 Square Feet
- Dimensions: 11X11
Living room
- Features: Flooring (Carpet)
- Level: Main
- Area: 270 Square Feet
- Dimensions: 18X15
Heating
- Steam, Baseboard
Cooling
- Wall Unit(s)
Appliances
- Included: Range, Microwave, Dishwasher, Refrigerator
Features
- Elevator, Storage
- Windows: Screens
- Basement: None
- Common walls with other units/homes: End Unit
Interior area
- Total structure area: 0
- Total interior livable area: 1,100 sqft
Property
Parking
- Total spaces: 1
- Parking features: Asphalt, On Site, Garage Owned, Detached, Garage
- Garage spaces: 1
Accessibility
- Accessibility features: No Disability Access
Features
- Exterior features: Balcony
Details
- Parcel number: 0522138024
- Special conditions: None
- Other equipment: Intercom
Construction
Type & style
- Home type: Condo
- Property subtype: Condominium, Single Family Residence
Materials
- Brick
- Foundation: Concrete Perimeter
- Roof: Asphalt
Condition
- New construction: No
- Year built: 1961
Utilities & green energy
- Electric: Circuit Breakers
- Sewer: Public Sewer
- Water: Lake Michigan
Community & neighborhood
Security
- Security features: Security System, Carbon Monoxide Detector(s)
Location
- Region: Wheaton
HOA & financial
HOA
- Has HOA: Yes
- HOA fee: $428 monthly
- Amenities included: Coin Laundry, Elevator(s), Storage
- Services included: Heat, Water, Parking, Insurance, Exterior Maintenance, Lawn Care, Scavenger, Snow Removal
Other
Other facts
- Listing terms: Cash
- Ownership: Condo
Price history
| Date | Event | Price |
|---|---|---|
| 10/26/2025 | Listing removed | $2,100$2/sqft |
Source: Zillow Rentals Report a problem | ||
| 10/5/2025 | Listed for rent | $2,100$2/sqft |
Source: Zillow Rentals Report a problem | ||
| 10/4/2025 | Listing removed | $2,100$2/sqft |
Source: Zillow Rentals Report a problem | ||
| 9/30/2025 | Sold | $215,000$195/sqft |
Source: | ||
| 9/27/2025 | Listed for rent | $2,100$2/sqft |
Source: Zillow Rentals Report a problem | ||
Public tax history
| Year | Property taxes | Tax assessment |
|---|---|---|
| 2024 | $3,897 +3.6% | $60,469 +8.6% |
| 2023 | $3,762 +19.5% | $55,660 +22.4% |
| 2022 | $3,148 +0.2% | $45,460 +2.4% |
Find assessor info on the county website
Neighborhood: 60189
Nearby schools
GreatSchools rating
- 8/10Lincoln Elementary SchoolGrades: K-5Distance: 0.8 mi
- 9/10Edison Middle SchoolGrades: 6-8Distance: 1.4 mi
- 9/10Wheaton Warrenville South High SchoolGrades: 9-12Distance: 3.7 mi
Schools provided by the listing agent
- Elementary: Lincoln Elementary School
- Middle: Edison Middle School
- High: Wheaton Warrenville South H S
- District: 200
Source: MRED as distributed by MLS GRID. This data may not be complete. We recommend contacting the local school district to confirm school assignments for this home.

Get pre-qualified for a loan
At Zillow Home Loans, we can pre-qualify you in as little as 5 minutes with no impact to your credit score.An equal housing lender. NMLS #10287.
Sell for more on Zillow
Get a free Zillow Showcase℠ listing and you could sell for .
$207,200
2% more+ $4,144
With Zillow Showcase(estimated)
$211,344


