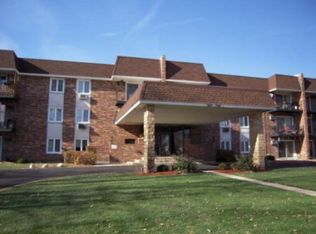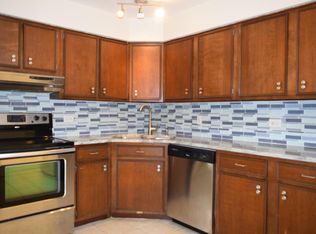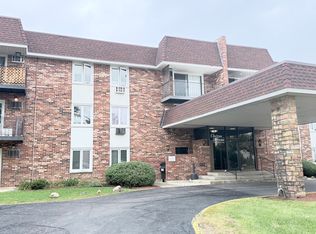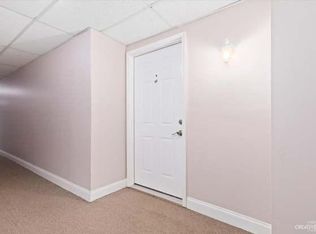Closed
$195,000
850 S Lorraine Rd APT 1A, Wheaton, IL 60189
2beds
1,040sqft
Condominium, Single Family Residence
Built in 1975
-- sqft lot
$198,900 Zestimate®
$188/sqft
$2,047 Estimated rent
Home value
$198,900
$181,000 - $217,000
$2,047/mo
Zestimate® history
Loading...
Owner options
Explore your selling options
What's special
Welcome to 850 Lorraine Road in Wheaton. This spacious first-floor corner unit features two bedrooms, one full bath, and one half bath. The unit has been freshly painted throughout and offers brand new flooring, providing a clean and modern feel. You'll enjoy the convenience of in-unit laundry, complete with a washer and dryer. A dedicated parking space is located just outside the sliding glass door, making access easy and stress-free. The home also offers a private entrance from the hallway, as well as a cozy patio where you can relax and enjoy quiet evenings. Additional features include a storage unit located within the building for your extra belongings. This well-maintained community is ideally located close to shopping at Danada Square, the College of DuPage, a variety of restaurants, and major highways, making commuting and daily errands a breeze. Don't miss the opportunity to make this charming and practical home your own. Schedule a showing today!
Zillow last checked: 8 hours ago
Listing updated: July 21, 2025 at 02:07pm
Listing courtesy of:
Victoria Holmes 630-548-1800,
Berkshire Hathaway HomeServices Chicago
Bought with:
Michael Machlet
RE/MAX Liberty
Source: MRED as distributed by MLS GRID,MLS#: 12379435
Facts & features
Interior
Bedrooms & bathrooms
- Bedrooms: 2
- Bathrooms: 2
- Full bathrooms: 1
- 1/2 bathrooms: 1
Primary bedroom
- Features: Flooring (Wood Laminate), Bathroom (Half)
- Level: Main
- Area: 140 Square Feet
- Dimensions: 14X10
Bedroom 2
- Features: Flooring (Wood Laminate)
- Level: Main
- Area: 110 Square Feet
- Dimensions: 11X10
Dining room
- Features: Flooring (Wood Laminate)
- Level: Main
- Area: 90 Square Feet
- Dimensions: 9X10
Family room
- Features: Flooring (Wood Laminate), Window Treatments (All)
- Level: Main
- Area: 238 Square Feet
- Dimensions: 17X14
Kitchen
- Features: Kitchen (Pantry-Closet), Flooring (Wood Laminate)
- Level: Main
- Area: 108 Square Feet
- Dimensions: 12X9
Laundry
- Features: Flooring (Wood Laminate)
- Level: Main
- Area: 40 Square Feet
- Dimensions: 5X8
Heating
- Natural Gas
Cooling
- Wall Unit(s)
Appliances
- Included: Microwave, Dishwasher, Refrigerator, Washer, Dryer, Disposal
- Laundry: Main Level, Washer Hookup, In Unit
Features
- 1st Floor Bedroom, 1st Floor Full Bath
- Flooring: Laminate
- Windows: Screens
- Basement: None
Interior area
- Total structure area: 0
- Total interior livable area: 1,040 sqft
Property
Parking
- Total spaces: 1
- Parking features: Asphalt, Unassigned, On Site, Other
Accessibility
- Accessibility features: No Disability Access
Features
- Patio & porch: Patio
Details
- Additional structures: None
- Parcel number: 0522138001
- Special conditions: None
- Other equipment: Ceiling Fan(s)
Construction
Type & style
- Home type: Condo
- Property subtype: Condominium, Single Family Residence
Materials
- Brick
- Foundation: Concrete Perimeter
Condition
- New construction: No
- Year built: 1975
Utilities & green energy
- Electric: Circuit Breakers
- Sewer: Public Sewer
- Water: Lake Michigan
Community & neighborhood
Security
- Security features: Carbon Monoxide Detector(s)
Location
- Region: Wheaton
- Subdivision: Chateau Lorraine
HOA & financial
HOA
- Has HOA: Yes
- HOA fee: $390 monthly
- Amenities included: Elevator(s), Storage
- Services included: Heat, Water, Parking, Insurance, Exterior Maintenance, Lawn Care, Scavenger, Snow Removal
Other
Other facts
- Listing terms: Conventional
- Ownership: Condo
Price history
| Date | Event | Price |
|---|---|---|
| 7/21/2025 | Sold | $195,000-4.9%$188/sqft |
Source: | ||
| 6/13/2025 | Contingent | $205,000$197/sqft |
Source: | ||
| 5/30/2025 | Listed for sale | $205,000-6.8%$197/sqft |
Source: | ||
| 5/30/2025 | Listing removed | $220,000$212/sqft |
Source: | ||
| 5/6/2025 | Listing removed | $220,000$212/sqft |
Source: | ||
Public tax history
| Year | Property taxes | Tax assessment |
|---|---|---|
| 2024 | $2,671 +5.8% | $51,441 +8.6% |
| 2023 | $2,524 +31.3% | $47,350 +22.4% |
| 2022 | $1,922 -14.5% | $38,680 +2.4% |
Find assessor info on the county website
Neighborhood: 60189
Nearby schools
GreatSchools rating
- 8/10Lincoln Elementary SchoolGrades: K-5Distance: 0.8 mi
- 9/10Edison Middle SchoolGrades: 6-8Distance: 1.4 mi
- 9/10Wheaton Warrenville South High SchoolGrades: 9-12Distance: 3.7 mi
Schools provided by the listing agent
- Elementary: Lincoln Elementary School
- Middle: Edison Middle School
- High: Wheaton Warrenville South H S
- District: 200
Source: MRED as distributed by MLS GRID. This data may not be complete. We recommend contacting the local school district to confirm school assignments for this home.
Get a cash offer in 3 minutes
Find out how much your home could sell for in as little as 3 minutes with a no-obligation cash offer.
Estimated market value
$198,900



