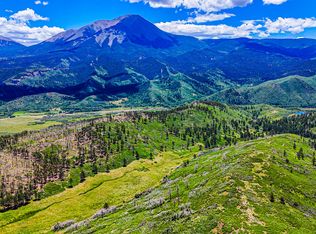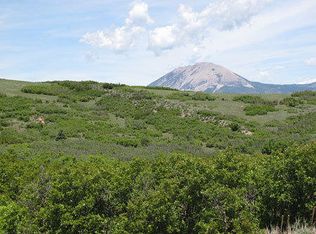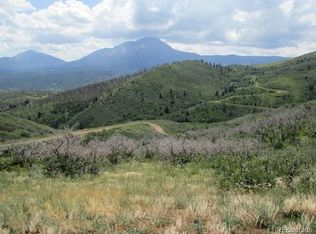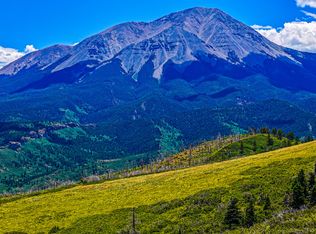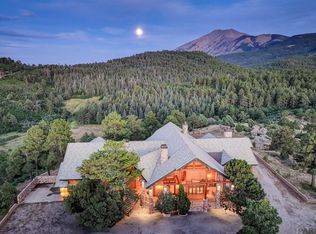Mountain Lake Ranch checks all the boxes for most discerning Colorado recreational ranch Buyers. The 243+ acre ranch located near the charming small town of La Veta, Colorado has an exceptional array of features including quality luxury improvements, year-round access, stunning views, 4-acre lake, Elk and Mule Deer hunting, exceptional privacy, water and mineral rights, and public land access. The spectacular 7200sf custom home features four bedroom suites, four and a half baths, a heated three-car garage, two high-efficiency fireplaces, and gas log fireplaces in each bedroom. No detail has been overlooked, from the gourmet kitchen to the in-floor heat with two boilers. And at the end of the day a beautiful dry sauna awaits you. The ranch enjoys grid-tied solar power that is net-metered for low electric bills.
For sale
$5,250,000
850 Rilling Canyon Rd, La Veta, CO 81055
4beds
7,200sqft
Est.:
Single Family Residence
Built in 2008
246 Acres Lot
$-- Zestimate®
$729/sqft
$-- HOA
What's special
Heated three-car garageStunning viewsQuality luxury improvementsFour bedroom suitesBeautiful dry saunaGourmet kitchenHigh-efficiency fireplaces
- 575 days |
- 793 |
- 28 |
Zillow last checked: 8 hours ago
Listing updated: December 31, 2025 at 05:11am
Listed by:
Jim Vidamour (719)890-4590,
Fay Ranches, Inc
Source: AGSMLS,MLS#: 184658
Tour with a local agent
Facts & features
Interior
Bedrooms & bathrooms
- Bedrooms: 4
- Bathrooms: 5
- Full bathrooms: 4
- 1/2 bathrooms: 1
Bedroom 1
- Description: Master Bedroom With Walk-In Closet
- Level: Main
Bedroom 2
- Description: 2nd Master With Walk-In Closet
- Level: Lower
Bedroom 3
- Description: Loft Bedroom Own Bathroom
- Level: Upper
Bedroom 4
- Description: Loft Bedroom With Own Bathroom
- Level: Upper
Half bathroom
- Level: Main
Full bathroom
- Description: Master Bathroom
- Level: Main
Full bathroom
- Level: Lower
Dining room
- Description: Deck With Beautiful Views
- Level: Main
Family room
- Description: Wood Burning Fireplace And Sauna
- Level: Lower
Kitchen
- Description: Gourmet Kitchen
- Level: Main
Living room
- Description: Great Room Fireplace Deck
- Level: Main
Rec room
- Level: Lower
Rec room
- Description: Game Loft
- Level: Upper
Heating
- Hot Water
Cooling
- A/C
Appliances
- Laundry: Inside
Features
- Basement: Finished,Walk-Out Access
- Number of fireplaces: 2
- Fireplace features: Wood Burning
Interior area
- Total structure area: 7,200
- Total interior livable area: 7,200 sqft
Property
Parking
- Total spaces: 2
- Parking features: Garage
- Garage spaces: 2
Lot
- Size: 246 Acres
- Features: Landscaped
Details
- Parcel number: 000027464
- Zoning: residential
Construction
Type & style
- Home type: SingleFamily
- Architectural style: Other
- Property subtype: Single Family Residence
Materials
- Stucco, Frame
- Roof: Metal
Condition
- Excellent
- New construction: No
- Year built: 2008
Utilities & green energy
- Water: Well
- Utilities for property: Propane
Community & HOA
Community
- Security: Security System
- Subdivision: Out of Area
Location
- Region: La Veta
Financial & listing details
- Price per square foot: $729/sqft
- Annual tax amount: $6,786
- Date on market: 7/17/2024
- Listing terms: New Loan,Cash
- Inclusions: Ceiling Fan, Dryer, Oven, Refrigerator, Washer, Window Coverings, Microwave, Dishwasher
Estimated market value
Not available
Estimated sales range
Not available
$4,343/mo
Price history
Price history
| Date | Event | Price |
|---|---|---|
| 7/16/2024 | Listed for sale | $5,250,000$729/sqft |
Source: Spanish Peaks BOR #24-690 Report a problem | ||
Public tax history
Public tax history
Tax history is unavailable.BuyAbility℠ payment
Est. payment
$28,431/mo
Principal & interest
$25368
Home insurance
$1838
Property taxes
$1225
Climate risks
Neighborhood: 81055
Nearby schools
GreatSchools rating
- NALa Veta Elementary SchoolGrades: PK-5Distance: 5.7 mi
- 7/10La Veta Junior-Senior High SchoolGrades: 6-12Distance: 5.7 mi
- Loading
- Loading
