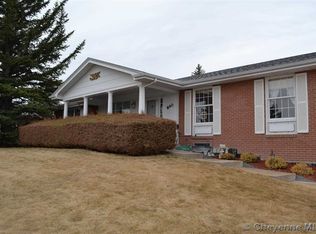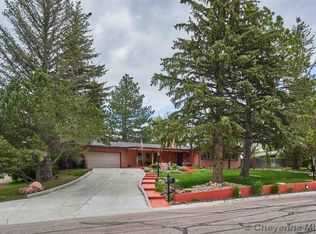Sold
Price Unknown
850 Ranger Dr, Cheyenne, WY 82009
4beds
2,664sqft
City Residential, Residential
Built in 1959
0.4 Acres Lot
$483,900 Zestimate®
$--/sqft
$2,547 Estimated rent
Home value
$483,900
$455,000 - $518,000
$2,547/mo
Zestimate® history
Loading...
Owner options
Explore your selling options
What's special
Comfort meets charm in this home that radiates warmth, light, and life located in one of the coolest neighborhoods in Cheyenne. Tucked into a lush and private setting, this inviting residence offers a stunning backyard retreat complete with apple trees, berry bushes, and native plantings that attract a delightful array of birds. It’s a serene oasis designed for nature lovers and outdoor enthusiasts alike. Inside, the thoughtfully designed main floor features four bedrooms on one level, providing flexibility and room for the whole family. The heart of the home is a beautifully appointed gourmet kitchen featuring Viking appliances—ideal for cooking, gathering, and creating lasting memories. One of the standout spaces is the "rumpus room," a cozy and versatile haven featuring a wood stove, perfect for relaxing, entertaining, or letting the kids run wild with imagination. Step into the enclosed sunroom for a peaceful morning coffee or an afternoon escape, surrounded by the tranquil sights and sounds of nature. In warmer seasons, the home's layout invites sunshine and cross-breezes, creating a light, airy ambiance throughout. Remote workers will appreciate the dedicated lower level office—an ideal space for focused productivity, tucked away from the main living areas. Outside, enjoy a picturesque patio and firepit area, perfect for al fresco dinners, storytelling around the fire, or simply soaking in the beauty of your surroundings. The newly installed gravel driveway adds curb appeal and provides easy, step-free access to the home. With its rare blend of natural beauty, thoughtful design, and versatile spaces, 850 Ranger Dr is more than a house—it's a place to truly call home.
Zillow last checked: 8 hours ago
Listing updated: October 24, 2025 at 02:29pm
Listed by:
Hailey Riedel 307-630-0784,
#1 Properties
Bought with:
Liz Burgin
Coldwell Banker, The Property Exchange
Source: Cheyenne BOR,MLS#: 97571
Facts & features
Interior
Bedrooms & bathrooms
- Bedrooms: 4
- Bathrooms: 2
- Full bathrooms: 1
- 3/4 bathrooms: 1
- Main level bathrooms: 2
Primary bedroom
- Level: Main
- Area: 143
- Dimensions: 11 x 13
Bedroom 2
- Level: Main
- Area: 100
- Dimensions: 10 x 10
Bedroom 3
- Level: Main
- Area: 110
- Dimensions: 10 x 11
Bedroom 4
- Level: Main
- Area: 130
- Dimensions: 10 x 13
Bathroom 1
- Features: Full
- Level: Main
Bathroom 2
- Features: 3/4
- Level: Main
Dining room
- Level: Main
- Area: 90
- Dimensions: 10 x 9
Kitchen
- Level: Main
- Area: 110
- Dimensions: 10 x 11
Living room
- Level: Main
- Area: 440
- Dimensions: 22 x 20
Basement
- Area: 627
Heating
- Forced Air, Natural Gas
Cooling
- Window Unit(s)
Appliances
- Included: Dishwasher, Disposal, Microwave, Range, Refrigerator
- Laundry: Main Level
Features
- Eat-in Kitchen, Separate Dining, Main Floor Primary, Solid Surface Countertops
- Flooring: Hardwood, Tile
- Basement: Partially Finished
- Has fireplace: Yes
- Fireplace features: Wood Burning, Wood Burning Stove
Interior area
- Total structure area: 2,664
- Total interior livable area: 2,664 sqft
- Finished area above ground: 2,037
Property
Parking
- Total spaces: 2
- Parking features: 2 Car Detached
- Garage spaces: 2
Accessibility
- Accessibility features: None
Features
- Patio & porch: Deck, Patio
- Exterior features: Enclosed Sunroom-no heat
- Fencing: Back Yard
Lot
- Size: 0.40 Acres
- Dimensions: 17275
- Features: Front Yard Sod/Grass, Backyard Sod/Grass
Details
- Additional structures: Utility Shed, Poultry Coop
- Parcel number: 14671330501500
- Special conditions: None of the Above
Construction
Type & style
- Home type: SingleFamily
- Architectural style: Ranch
- Property subtype: City Residential, Residential
Materials
- Brick, Metal Siding
- Foundation: Basement
- Roof: Composition/Asphalt
Condition
- New construction: No
- Year built: 1959
Utilities & green energy
- Electric: Black Hills Energy
- Gas: Black Hills Energy
- Sewer: City Sewer
- Water: Public
- Utilities for property: Cable Connected
Green energy
- Energy efficient items: High Effic. HVAC 95% +, Ceiling Fan
Community & neighborhood
Security
- Security features: Radon Mitigation System
Location
- Region: Cheyenne
- Subdivision: Western Hills
Other
Other facts
- Listing agreement: N
- Listing terms: Cash,Conventional,FHA,VA Loan
Price history
| Date | Event | Price |
|---|---|---|
| 10/23/2025 | Sold | -- |
Source: | ||
| 9/18/2025 | Pending sale | $475,000$178/sqft |
Source: | ||
| 9/5/2025 | Price change | $475,000-2.1%$178/sqft |
Source: | ||
| 8/22/2025 | Listed for sale | $485,000$182/sqft |
Source: | ||
| 8/18/2025 | Pending sale | $485,000$182/sqft |
Source: | ||
Public tax history
| Year | Property taxes | Tax assessment |
|---|---|---|
| 2024 | $2,689 +0.6% | $38,031 +0.6% |
| 2023 | $2,672 +5.7% | $37,792 +7.9% |
| 2022 | $2,527 +11.8% | $35,014 +12.1% |
Find assessor info on the county website
Neighborhood: 82009
Nearby schools
GreatSchools rating
- 6/10Jessup Elementary SchoolGrades: K-6Distance: 0.4 mi
- 6/10McCormick Junior High SchoolGrades: 7-8Distance: 0.6 mi
- 7/10Central High SchoolGrades: 9-12Distance: 0.8 mi

