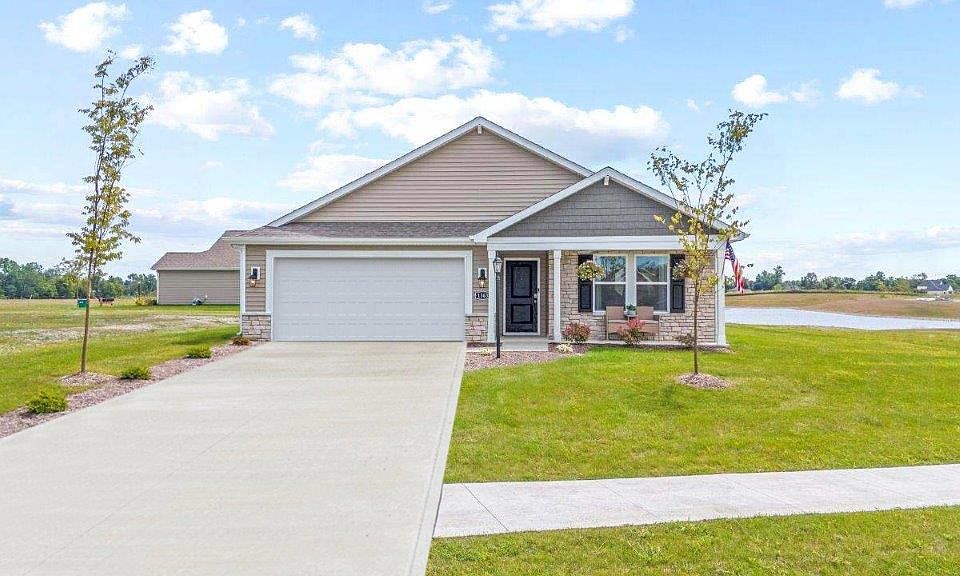Welcome to 850 Pleasant Hill Place, a thoughtfully designed ranch residence that combines modern comfort with functional living in a quiet community in Southwest Fort Wayne. Homesite featuring a private pond view! The inviting open layout make it both practical and welcoming. Every inch of the kitchen has been carefully curated including stainless steel appliances, elkins grey cabinets, frozen ice countertops, low maintenance LVP, spacious island with bar seating, and a large corner pantry. A cozy yet open living area and casual dining space are nearby for convenience. The primary bedroom features a star studded ensuite walk-in closet and bath with cultured white marble dual sink vanity and bianco carrara tile walk-in shower. Three additional well-sized bedrooms are designed for privacy and relaxation. A convenient and large laundry room makes laundry day a breeze. With its elegant finishes and efficient layout, this home is ready to meet your need today!
Pending
$309,900
850 Pleasant Hill Pl, Fort Wayne, IN 46818
4beds
1,771sqft
Condominium
Built in 2024
-- sqft lot
$-- Zestimate®
$--/sqft
$38/mo HOA
What's special
Elkins grey cabinetsWell-sized bedroomsElegant finishesInviting open layoutEfficient layoutPrivate pond viewStainless steel appliances
Call: (260) 308-5572
- 39 days |
- 34 |
- 4 |
Zillow last checked: 7 hours ago
Listing updated: September 24, 2025 at 06:42am
Listed by:
Jihan Rachel E Brooks 260-760-1087,
DRH Realty of Indiana, LLC
Source: IRMLS,MLS#: 202538381
Travel times
Schedule tour
Select your preferred tour type — either in-person or real-time video tour — then discuss available options with the builder representative you're connected with.
Facts & features
Interior
Bedrooms & bathrooms
- Bedrooms: 4
- Bathrooms: 2
- Full bathrooms: 2
- Main level bedrooms: 4
Bedroom 1
- Level: Main
Bedroom 2
- Level: Main
Dining room
- Level: Main
- Area: 110
- Dimensions: 10 x 11
Kitchen
- Level: Main
- Area: 143
- Dimensions: 11 x 13
Living room
- Level: Main
- Area: 196
- Dimensions: 14 x 14
Heating
- Natural Gas, Forced Air
Cooling
- Central Air
Appliances
- Included: Disposal, Dishwasher, Microwave, Refrigerator, Gas Range, Electric Water Heater
- Laundry: Electric Dryer Hookup, Main Level
Features
- 1st Bdrm En Suite, Walk-In Closet(s), Eat-in Kitchen, Entrance Foyer, Kitchen Island, Open Floorplan, Wiring-Smart Home, Stand Up Shower, Tub/Shower Combination, Main Level Bedroom Suite
- Flooring: Carpet, Vinyl
- Basement: Concrete
- Has fireplace: No
- Fireplace features: None
Interior area
- Total structure area: 1,771
- Total interior livable area: 1,771 sqft
- Finished area above ground: 1,771
- Finished area below ground: 0
Video & virtual tour
Property
Parking
- Total spaces: 2
- Parking features: Attached, Concrete
- Attached garage spaces: 2
- Has uncovered spaces: Yes
Features
- Levels: One
- Stories: 1
- Fencing: None
Lot
- Size: 9,539.64 Square Feet
- Dimensions: 162.10 x 156.05 x 60.30 x 60
- Features: Level, City/Town/Suburb
Details
- Parcel number: 021103115060.000038
Construction
Type & style
- Home type: Condo
- Architectural style: Traditional
- Property subtype: Condominium
Materials
- Stone, Vinyl Siding
- Foundation: Slab
- Roof: Dimensional Shingles
Condition
- New construction: Yes
- Year built: 2024
Details
- Builder name: DR Horton
- Warranty included: Yes
Utilities & green energy
- Sewer: City
- Water: City
Community & HOA
Community
- Subdivision: Estates at Signal Ridge Villas
HOA
- Has HOA: Yes
- HOA fee: $450 annually
Location
- Region: Fort Wayne
Financial & listing details
- Tax assessed value: $69,200
- Annual tax amount: $11
- Date on market: 9/22/2025
- Listing terms: Cash,Conventional,FHA,VA Loan
About the community
Welcome to The Estates at Signal Ridge, a premier villa community offering a low-maintenance lifestyle.
Located at 1363 Catesby Court, Estates at Signal Ridge offers easy access to Southwest Fort Wayne's finest amenities.
Enjoy days off with a quick golf game with nearby Chestnut Hills and Sycamore Hills Golf Clubs. You'll never have to venture far to meet your needs with nearby conveniences such as Kroger, Indian Trails Park, Parkview Southwest, and Southwest Allen County Schools. Plus a variety of dining, shopping, and entertainment options at Jefferson Pointe, only 5 miles away.
Designed with convenience and relaxation in mind, this new home community is perfect for those seeking a peaceful environment without the hassle of extensive home maintenance. Enjoy more free time with exclusive amenities such as snow removal, lawn maintenance, and mowing services, ensuring your home looks its best year-round.
The Estates at Signal Ridge features multiple serene ponds scattered throughout the neighborhood, providing tranquil views and a picturesque backdrop to enjoy from your private patio.
In your home, you will find features such as quartz countertops, stainless steel appliances, luxury vinyl plank flooring, faux wood blinds, and more! Each home in Estates at Signal Ridge also comes equipped with D.R. Horton's industry leading suite of smart home technology, keeping you connected to the people and places you value most. These villas are thoughtfully designed to provide modern comfort, high functionality, and timeless style!
The Estates at Signal Ridge offers a lifestyle of simplicity and elegance. Schedule your tour and embrace a new chapter of effortless living today!
Can't visit us during model hours? Self-touring now available!
Source: DR Horton

