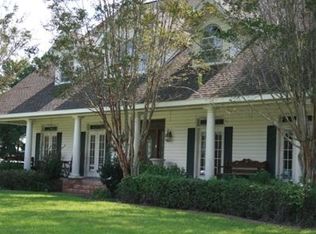4 BEDROOM 2.5 BATH HOME with office downstairs ON 4.73 ACRES WITH A SEPERATE BONUS GUEST ROOM ABOVE GARAGE. THIS HOME HAS AN INGROUND SWIMMING POOL RIGHT IN YOUR COURTSTYLE BACKYARD. LIVING ROOM HAS A BEAUTIFUL FIREPLACE AND GOURGEOUS VAULTED CEILINGS. THE MASTERBEDROOM IN THIS HOME HAS 2 HUGE CLOSETS AND A MASSIVE JACUZZI TUB AND SEPERATE SHOWER WITH DOUBLE VANITIES. ALL THE GUEST ROOMS IN THIS HOME ARE OVERSIZED AND SPACIOUS TOO. THERE IS SO MUCH SPACE AND STORAGE IN THIS HOME! CALL TODAY TO VIEW THIS HOME. Plus 40 x 40 shop with electricity and roll up doors.
This property is off market, which means it's not currently listed for sale or rent on Zillow. This may be different from what's available on other websites or public sources.

