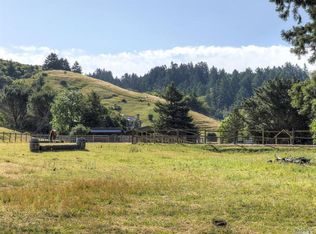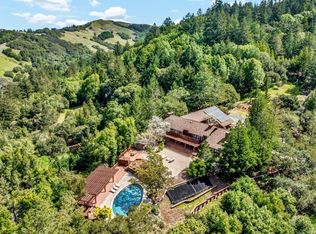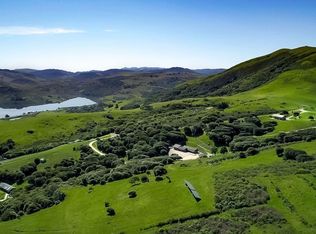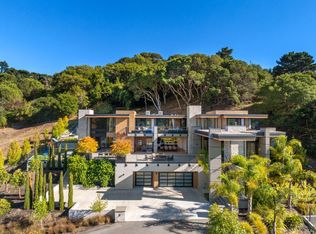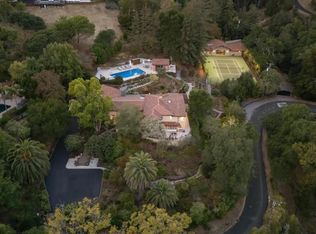A 40-acre paradise just 45 minutes from San Francisco where luxury meets nature. Enter through a private gate to find rolling hills, fruit orchards, & panoramic views of meadows & redwood hillsides. The magnificent 2008 Arts & Crafts main residence 4BD epitomizes California indoor-outdoor living with a grand living/dining area, stone fireplace, & three sets of French doors framing the landscape. The gourmet kitchen boasts a soapstone island, Energy-Star appliances, and clerestory windows bathing the space in light. A cozy family room opens to a flower garden, and pool area. Upstairs, four private retreats include lofts and skylights. The primary suite offers a private deck and spa-like en-suite. The original mid-century modern guest house (3BD) features single-level living and a stone fireplace, while the remodeled pool cabana overlooks a black-bottom pool perfect for entertaining. Equestrian facilities include two fenced pastures, stalls, tack room, and hay barn. Miles of hiking and biking trails, seasonal creeks, ponds, & waterfalls weave through this idyllic retreat. Native landscaping ensures a breathtaking, sustainable environment. A rare turnkey opportunity offering luxury, privacy, and natural beauty in one of California's most coveted locations.
For sale
$8,750,000
850 Nicasio Valley Road, Nicasio, CA 94946
7beds
6,995sqft
Est.:
Single Family Residence
Built in 2008
40 Acres Lot
$-- Zestimate®
$1,251/sqft
$-- HOA
What's special
Pool areaRemodeled pool cabanaFlower gardenStone fireplaceSingle-level livingPanoramic viewsGourmet kitchen
- 308 days |
- 1,986 |
- 84 |
Zillow last checked: 8 hours ago
Listing updated: January 27, 2026 at 12:30am
Listed by:
Lotte Moore DRE #01744042 415-464-7494,
Compass 415-805-2900
Source: BAREIS,MLS#: 325037696 Originating MLS: Marin County
Originating MLS: Marin County
Tour with a local agent
Facts & features
Interior
Bedrooms & bathrooms
- Bedrooms: 7
- Bathrooms: 5
- Full bathrooms: 4
- 1/2 bathrooms: 1
- Partial bathrooms: 3
Rooms
- Room types: Dining Room, Family Room, Great Room, Guest Quarters, Kitchen, Laundry, Living Room, Master Bathroom, Master Bedroom, Possible Guest
Primary bedroom
- Features: Balcony, Closet, Outside Access, Sitting Area, Walk-In Closet(s)
- Level: Upper
Bedroom
- Level: Upper
Primary bathroom
- Features: Double Vanity, Multiple Shower Heads, Soaking Tub, Tile, Walk-In Closet(s)
Bathroom
- Features: Double Vanity, Low-Flow Toilet(s), Shower Stall(s), Stone, Tile, Tub w/Shower Over, Window
- Level: Lower,Main,Upper
Dining room
- Features: Dining/Living Combo, Formal Area
- Level: Lower,Main
Family room
- Features: Great Room, Other
- Level: Lower,Main
Kitchen
- Features: Breakfast Area, Butlers Pantry, Kitchen Island, Island w/Sink, Other Counter, Pantry Cabinet, Pantry Closet, Skylight(s), Stone Counters
- Level: Lower,Main
Living room
- Features: Great Room, View
- Level: Lower,Main
Heating
- Central, Fireplace(s), Propane
Cooling
- None
Appliances
- Included: Built-In Electric Oven, Built-In Gas Oven, Built-In Refrigerator, Dishwasher, Double Oven, ENERGY STAR Qualified Appliances, Gas Cooktop, Gas Plumbed, Range Hood, Plumbed For Ice Maker, Dryer, Washer
- Laundry: Gas Hook-Up, Inside Room, Sink
Features
- Cathedral Ceiling(s), Formal Entry
- Flooring: Tile, Wood
- Windows: Dual Pane Full, Skylight(s), Window Coverings
- Has basement: No
- Number of fireplaces: 1
- Fireplace features: Living Room
Interior area
- Total structure area: 6,995
- Total interior livable area: 6,995 sqft
Video & virtual tour
Property
Parking
- Total spaces: 2
- Parking features: Covered, Detached, Garage Door Opener, Uncovered Parking Spaces 2+, Workshop in Garage
- Garage spaces: 2
- Has uncovered spaces: Yes
Features
- Levels: Two
- Stories: 2
- Exterior features: Fire Pit
- Pool features: In Ground, Black Bottom
- Has spa: Yes
- Spa features: Bath
Lot
- Size: 40 Acres
- Features: Garden, Greenbelt, Landscape Front
Details
- Additional structures: Guest House, Outbuilding
- Parcel number: 12119011
- Special conditions: Standard
Construction
Type & style
- Home type: SingleFamily
- Architectural style: Craftsman
- Property subtype: Single Family Residence
Materials
- Concrete, Shingle Siding, Wood
- Foundation: Concrete
- Roof: Composition
Condition
- Year built: 2008
Utilities & green energy
- Gas: Propane Tank Leased
- Sewer: Engineered Septic, Septic Connected, Septic Tank
- Water: Shared Well, Cistern, Well
- Utilities for property: Cable Available, Electricity Connected, Internet Available, Propane Tank Leased
Green energy
- Energy efficient items: Appliances, Construction, Doors, Heating, Insulation
Community & HOA
Community
- Security: Carbon Monoxide Detector(s), Fire Suppression System, Security Gate, Security System Owned, Smoke Detector(s)
HOA
- Has HOA: No
Location
- Region: Nicasio
Financial & listing details
- Price per square foot: $1,251/sqft
- Tax assessed value: $2,598,488
- Annual tax amount: $30,134
- Date on market: 4/26/2025
- Electric utility on property: Yes
Estimated market value
Not available
Estimated sales range
Not available
$18,660/mo
Price history
Price history
| Date | Event | Price |
|---|---|---|
| 4/26/2025 | Listed for sale | $8,750,000+76.8%$1,251/sqft |
Source: | ||
| 12/16/2015 | Listing removed | $4,950,000$708/sqft |
Source: McGuire Real Estate #21414387 Report a problem | ||
| 5/23/2015 | Price change | $4,950,000-4.8%$708/sqft |
Source: McGuire Real Estate #21414387 Report a problem | ||
| 12/17/2014 | Listed for sale | $5,200,000$743/sqft |
Source: McGuire Real Estate #21414387 Report a problem | ||
| 11/18/2014 | Pending sale | $5,200,000$743/sqft |
Source: McGuire Real Estate #21414387 Report a problem | ||
| 9/10/2014 | Price change | $5,200,000-23%$743/sqft |
Source: McGuire Real Estate #21414387 Report a problem | ||
| 6/18/2014 | Listed for sale | $6,750,000+3941.9%$965/sqft |
Source: McGuire Real Estate #21414387 Report a problem | ||
| 8/28/1998 | Sold | $167,000$24/sqft |
Source: Public Record Report a problem | ||
Public tax history
Public tax history
| Year | Property taxes | Tax assessment |
|---|---|---|
| 2025 | $30,134 +3.7% | $2,598,488 +2% |
| 2024 | $29,067 -2.7% | $2,547,550 +2% |
| 2023 | $29,873 +1.5% | $2,497,604 +2% |
| 2022 | $29,428 +1.7% | $2,448,641 +2% |
| 2021 | $28,937 +1.1% | $2,400,644 +1% |
| 2020 | $28,618 +3.7% | $2,376,042 +2% |
| 2019 | $27,601 +2.1% | $2,329,460 +2% |
| 2018 | $27,034 +1.9% | $2,283,796 +2% |
| 2017 | $26,538 +4.7% | $2,239,024 +2% |
| 2016 | $25,356 +4.9% | $2,195,133 +6.7% |
| 2015 | $24,161 +11.7% | $2,057,000 +10% |
| 2014 | $21,633 | $1,870,000 +10% |
| 2013 | -- | $1,700,000 |
| 2012 | -- | $1,700,000 -16.2% |
| 2011 | -- | $2,028,321 -4% |
| 2010 | -- | $2,113,168 -0.1% |
| 2009 | -- | $2,115,849 +30.3% |
| 2008 | -- | $1,623,678 +13.4% |
| 2007 | -- | $1,431,942 -6% |
| 2006 | -- | $1,523,941 -28.2% |
| 2005 | -- | $2,122,562 +2% |
| 2004 | -- | $2,080,944 +1.9% |
| 2003 | -- | $2,042,810 +2% |
| 2002 | -- | $2,002,770 +2% |
| 2001 | -- | $1,963,500 |
Find assessor info on the county website
BuyAbility℠ payment
Est. payment
$51,031/mo
Principal & interest
$42791
Property taxes
$8240
Climate risks
Neighborhood: 94946
Nearby schools
GreatSchools rating
- 7/10Nicasio SchoolGrades: K-8Distance: 3.3 mi
- 10/10Archie Williams High SchoolGrades: 9-12Distance: 6 mi
Schools provided by the listing agent
- District: Nicasio
Source: BAREIS. This data may not be complete. We recommend contacting the local school district to confirm school assignments for this home.
