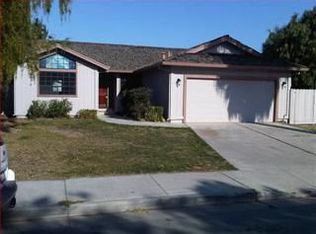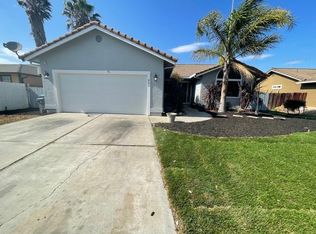Very nice and move in ready three bedroom two full bath home.The kitchen features a granite counter top breakfast bar and a dinning area just off of the kitchen. Open family room with a wood burning fireplace. The master bedroom/bath has his and her sinks and a nice size closet. The master also has a sliding door that exits to the back yard to a cover patio area. If you are looking for room to store a car, a boat or some toys, take a look at the side yard. The gate opens fully for you access. Some other points; the home has newer double pain windows along with some rooms that have vaulted ceiling. The flooring in the home consists of laminate and tile. There are 2 large dogs in the rear left of the back yard. They are in a kennel area and will not be an issue, but the owner advises that visitors should leave them alone. Note the Shed does not stay.
This property is off market, which means it's not currently listed for sale or rent on Zillow. This may be different from what's available on other websites or public sources.

