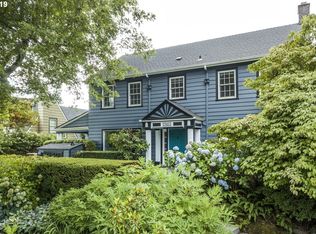Sold
$1,575,000
850 NW Powhatan Ter, Portland, OR 97210
3beds
5,052sqft
Residential, Single Family Residence
Built in 1934
7,840.8 Square Feet Lot
$1,557,000 Zestimate®
$312/sqft
$6,454 Estimated rent
Home value
$1,557,000
$1.46M - $1.67M
$6,454/mo
Zestimate® history
Loading...
Owner options
Explore your selling options
What's special
Nestled in Portland's prestigious Kings Heights neighborhood, the Paul Murphy House is a rare architectural gem designed by Richard W. Sundeleaf in 1934. This stately English Cottage-style residence showcases steeply pitched gables, an asymmetrical facade and timeless craftsmanship throughout. Meticulously preserved and thoughtfully updated, the home offers 3 bedrooms and 2 full / 2 half baths, a gracious living room with period built-in hidden bookcases, original telephone room, leaded windows, arched doorways, travertine marble fireplace, original oak paneling, hand carved newel posts by the same craftsman at Timberline lodge. Several flex spaces invite you to life as you do. Custom eating nook opens to the covered patio, flat yard with lush grass and mature gardens. True chef's kitchen with commercial grade Blue Star range, sub zero refrigerator, remodeled for convenience, style and graceful ease. Finished lower level comprises of a two car attached garage with double interior access, built in desks, fireplace, storage, wine cellar, large laundry room and flex spaces. Perched above the city with direct access to Forest Park trails and just minutes from NW 23rd's vibrant shops and dining. A rare opportunity to own a piece of Portland's architectural legacy.
Zillow last checked: 8 hours ago
Listing updated: June 21, 2025 at 04:41am
Listed by:
Courtney Davies 503-349-0959,
Where, Inc,
Kaja Taft 503-957-0005,
Where, Inc
Bought with:
Chadd Ashley, 201008094
Windermere Realty Trust
Source: RMLS (OR),MLS#: 630584090
Facts & features
Interior
Bedrooms & bathrooms
- Bedrooms: 3
- Bathrooms: 4
- Full bathrooms: 2
- Partial bathrooms: 2
- Main level bathrooms: 2
Primary bedroom
- Features: Balcony, Bathroom, Builtin Features, Fireplace, Bathtub
- Level: Upper
Bedroom 2
- Features: Wallto Wall Carpet
- Level: Upper
Bedroom 3
- Features: Wallto Wall Carpet
- Level: Upper
Dining room
- Features: Bookcases, Builtin Features, Flex Room
- Level: Main
Family room
- Features: Builtin Features, Fireplace, Wallto Wall Carpet
- Level: Lower
Kitchen
- Features: Builtin Refrigerator, Eating Area, Garden Window, Gas Appliances, Gourmet Kitchen, Hardwood Floors, Updated Remodeled
- Level: Main
Living room
- Features: Bookcases, Builtin Features, Dumbwaiter, Exterior Entry, Fireplace, Formal
- Level: Main
Office
- Features: Builtin Features
- Level: Main
Heating
- Forced Air 95 Plus, Fireplace(s)
Cooling
- Has cooling: Yes
Appliances
- Included: Built-In Refrigerator, Dishwasher, Double Oven, Gas Appliances, Range Hood, Stainless Steel Appliance(s), Washer/Dryer, Gas Water Heater
- Laundry: Laundry Room
Features
- Dumbwaiter, High Ceilings, Built-in Features, Bookcases, Eat-in Kitchen, Gourmet Kitchen, Updated Remodeled, Formal, Balcony, Bathroom, Bathtub, Pantry, Tile
- Flooring: Hardwood, Slate, Wall to Wall Carpet
- Windows: Garden Window(s)
- Basement: Finished,Storage Space
- Number of fireplaces: 3
- Fireplace features: Gas, Wood Burning
Interior area
- Total structure area: 5,052
- Total interior livable area: 5,052 sqft
Property
Parking
- Total spaces: 2
- Parking features: On Street, Garage Door Opener, Attached
- Attached garage spaces: 2
- Has uncovered spaces: Yes
Features
- Stories: 3
- Patio & porch: Covered Patio, Patio
- Exterior features: Garden, Yard, Exterior Entry, Balcony
- Has view: Yes
- View description: City, Mountain(s)
Lot
- Size: 7,840 sqft
- Features: Level, Trees, Sprinkler, SqFt 7000 to 9999
Details
- Parcel number: R304741
Construction
Type & style
- Home type: SingleFamily
- Architectural style: Cottage,Tudor
- Property subtype: Residential, Single Family Residence
Materials
- Brick, Wood Siding
- Foundation: Concrete Perimeter
- Roof: Shake
Condition
- Restored,Updated/Remodeled
- New construction: No
- Year built: 1934
Utilities & green energy
- Gas: Gas
- Sewer: Public Sewer
- Water: Public
Community & neighborhood
Security
- Security features: Security System Owned, Fire Sprinkler System
Location
- Region: Portland
Other
Other facts
- Listing terms: Cash,Conventional
- Road surface type: Concrete
Price history
| Date | Event | Price |
|---|---|---|
| 6/20/2025 | Sold | $1,575,000-7.1%$312/sqft |
Source: | ||
| 5/18/2025 | Pending sale | $1,695,000$336/sqft |
Source: | ||
| 4/29/2025 | Listed for sale | $1,695,000+15.3%$336/sqft |
Source: | ||
| 8/10/2018 | Sold | $1,470,000-6.4%$291/sqft |
Source: | ||
| 7/25/2018 | Pending sale | $1,570,000$311/sqft |
Source: Windermere Realty Trust #18481239 | ||
Public tax history
| Year | Property taxes | Tax assessment |
|---|---|---|
| 2025 | $30,499 -15.5% | $1,414,120 +3% |
| 2024 | $36,091 +4.4% | $1,372,940 +3% |
| 2023 | $34,570 +0.1% | $1,332,960 +3% |
Find assessor info on the county website
Neighborhood: Hillside
Nearby schools
GreatSchools rating
- 5/10Chapman Elementary SchoolGrades: K-5Distance: 0.4 mi
- 5/10West Sylvan Middle SchoolGrades: 6-8Distance: 2.9 mi
- 8/10Lincoln High SchoolGrades: 9-12Distance: 1.2 mi
Schools provided by the listing agent
- Elementary: Chapman
- Middle: West Sylvan
- High: Lincoln
Source: RMLS (OR). This data may not be complete. We recommend contacting the local school district to confirm school assignments for this home.
Get a cash offer in 3 minutes
Find out how much your home could sell for in as little as 3 minutes with a no-obligation cash offer.
Estimated market value
$1,557,000
Get a cash offer in 3 minutes
Find out how much your home could sell for in as little as 3 minutes with a no-obligation cash offer.
Estimated market value
$1,557,000
