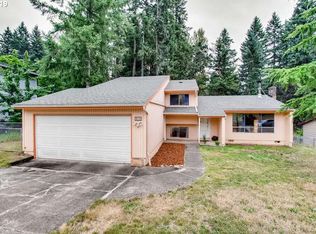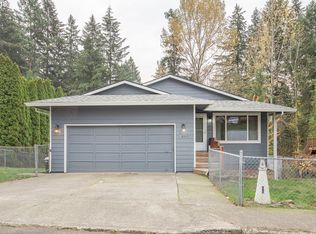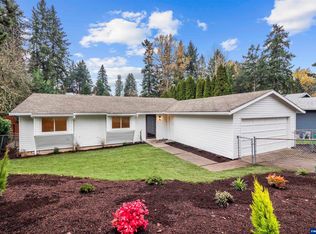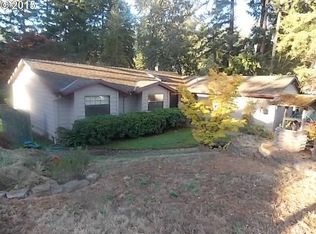Sold
$451,000
850 NE Hill Way, Estacada, OR 97023
4beds
2,354sqft
Residential, Single Family Residence
Built in 1979
7,840.8 Square Feet Lot
$496,400 Zestimate®
$192/sqft
$2,849 Estimated rent
Home value
$496,400
$467,000 - $526,000
$2,849/mo
Zestimate® history
Loading...
Owner options
Explore your selling options
What's special
Nestled within a serene park-like setting, this stunning tri-level home offers an idyllic blend of comfort and natural beauty. With 4 bedrooms and 3 baths, this residence is a haven for those seeking space and tranquillity. The backdrop of a park, a gentle creek, and flourishing trees creates a picturesque view, offering a sense of serenity rarely found. Inside, a spacious family room and a generously sized primary bedroom provide ample space for relaxation and entertainment. The heated garage is a practical addition, perfect for colder seasons. Embracing an outdoor enthusiast's dream, the property boasts fruit trees, a tool shed, and even an inviting Koi pond, creating a harmonious blend of nature and comfort. Convenience meets charm with RV parking, a heat pump, and proximity to schools, ensuring an ideal balance between accessibility and retreat. Whether you're seeking a quiet afternoon in the lush backyard or a cosySometh evening indoors, this home offers a wealth of amenities to suit your every need. Welcome to your own slice of paradise.
Zillow last checked: 8 hours ago
Listing updated: January 05, 2024 at 04:56am
Listed by:
Tonya LM Osborn 503-329-9800,
Premiere Property Group, LLC
Bought with:
Camille Cassada, 201239354
Works Real Estate
Source: RMLS (OR),MLS#: 23668891
Facts & features
Interior
Bedrooms & bathrooms
- Bedrooms: 4
- Bathrooms: 3
- Full bathrooms: 3
- Main level bathrooms: 2
Primary bedroom
- Features: Suite, Walkin Closet
- Level: Main
- Area: 176
- Dimensions: 16 x 11
Bedroom 2
- Features: Wallto Wall Carpet
- Level: Main
- Area: 130
- Dimensions: 13 x 10
Bedroom 3
- Features: Wallto Wall Carpet
- Level: Main
- Area: 160
- Dimensions: 16 x 10
Bedroom 4
- Features: Wallto Wall Carpet
- Level: Lower
- Area: 156
- Dimensions: 13 x 12
Dining room
- Level: Main
- Area: 120
- Dimensions: 12 x 10
Family room
- Features: Ceiling Fan, Patio, Sliding Doors, Wallto Wall Carpet, Wood Stove
- Level: Lower
- Area: 364
- Dimensions: 28 x 13
Kitchen
- Features: Builtin Range, Disposal
- Level: Main
- Area: 108
- Width: 9
Living room
- Features: Builtin Features, Fireplace, Laminate Flooring
- Level: Main
- Area: 264
- Dimensions: 22 x 12
Heating
- Heat Pump, Fireplace(s)
Cooling
- Heat Pump
Appliances
- Included: Built-In Range, Dishwasher, Disposal, Electric Water Heater
Features
- Ceiling Fan(s), High Ceilings, Bathroom, Built-in Features, Suite, Walk-In Closet(s)
- Flooring: Laminate, Tile, Vinyl, Wall to Wall Carpet
- Doors: Sliding Doors
- Basement: Finished
- Number of fireplaces: 2
- Fireplace features: Stove, Wood Burning, Wood Burning Stove
Interior area
- Total structure area: 2,354
- Total interior livable area: 2,354 sqft
Property
Parking
- Total spaces: 2
- Parking features: Driveway, RV Access/Parking, Garage Door Opener, Attached
- Attached garage spaces: 2
- Has uncovered spaces: Yes
Features
- Levels: Multi/Split
- Stories: 3
- Patio & porch: Deck, Patio
- Exterior features: Fire Pit, Yard
- Has view: Yes
- View description: Creek/Stream, Trees/Woods
- Has water view: Yes
- Water view: Creek/Stream
- Waterfront features: Creek
Lot
- Size: 7,840 sqft
- Features: Greenbelt, Trees, Acres 7 to 10
Details
- Additional structures: Outbuilding, RVParking, ToolShed
- Parcel number: 00939426
- Zoning: TBD
Construction
Type & style
- Home type: SingleFamily
- Property subtype: Residential, Single Family Residence
Materials
- T111 Siding
- Foundation: Concrete Perimeter
- Roof: Composition
Condition
- Resale
- New construction: No
- Year built: 1979
Utilities & green energy
- Sewer: Public Sewer
- Water: Public
Community & neighborhood
Location
- Region: Estacada
Other
Other facts
- Listing terms: Cash,Conventional,FHA,USDA Loan,VA Loan
- Road surface type: Concrete
Price history
| Date | Event | Price |
|---|---|---|
| 1/5/2024 | Sold | $451,000+8.7%$192/sqft |
Source: | ||
| 12/10/2023 | Pending sale | $415,000$176/sqft |
Source: | ||
| 12/6/2023 | Price change | $415,000-7.8%$176/sqft |
Source: | ||
| 11/28/2023 | Listed for sale | $450,000+52.5%$191/sqft |
Source: | ||
| 8/29/2016 | Sold | $295,000-1.3%$125/sqft |
Source: | ||
Public tax history
| Year | Property taxes | Tax assessment |
|---|---|---|
| 2024 | $4,394 +2.3% | $280,174 +3% |
| 2023 | $4,296 +2.8% | $272,014 +3% |
| 2022 | $4,179 +2.7% | $264,092 +3% |
Find assessor info on the county website
Neighborhood: 97023
Nearby schools
GreatSchools rating
- 6/10River Mill Elementary SchoolGrades: K-5Distance: 0.4 mi
- 3/10Estacada Junior High SchoolGrades: 6-8Distance: 0.5 mi
- 4/10Estacada High SchoolGrades: 9-12Distance: 0.2 mi
Schools provided by the listing agent
- Elementary: River Mill
- Middle: Estacada
- High: Estacada
Source: RMLS (OR). This data may not be complete. We recommend contacting the local school district to confirm school assignments for this home.

Get pre-qualified for a loan
At Zillow Home Loans, we can pre-qualify you in as little as 5 minutes with no impact to your credit score.An equal housing lender. NMLS #10287.
Sell for more on Zillow
Get a free Zillow Showcase℠ listing and you could sell for .
$496,400
2% more+ $9,928
With Zillow Showcase(estimated)
$506,328


