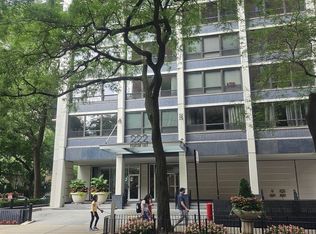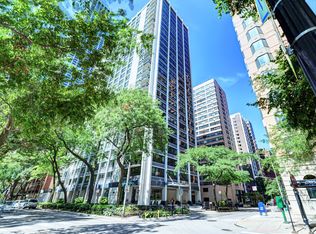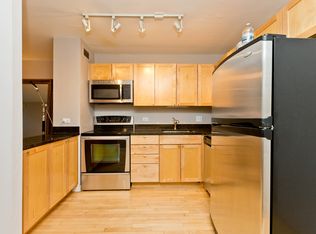** Virtual tour available anytime** ONE OF THE BEST VALUES IN THE GOLD COAST! This 3750 sqft double corner, IN OGDEN INTERNATIONAL SCHOOL DISTRICT, lives like a single family with an ATTACHED 1 BED APARTMENT! Perfect setup for an Aupair, separate guest / inlaw suite! A truly custom home with stunning designer finishes, built-ins throughout, north east and south exposures. STUNNING CLASSIC WHITE KITCHEN with Wolf/ Subzero, granite counters, designer light fixtures, and glass backsplash; opens into a large dining room with room for a 10 person table. Massive primary suite accommodates king bed/ seating area and has oversized his / hers closets with custom closet organizers. Serene primary bath with white marble floors, huge shower with rain shower head & body sprays, relaxing jacuzzi tub. In the heart of the Gold Coast, this full amenity luxury building is steps to Mich Ave shopping, lakefront, world class dining, entertainment. INCREDIBLE VALUE must see! * $1,000 monthly assessment credit for 2 years (subject to offer) *
This property is off market, which means it's not currently listed for sale or rent on Zillow. This may be different from what's available on other websites or public sources.



