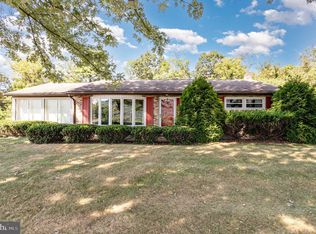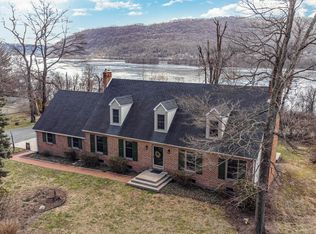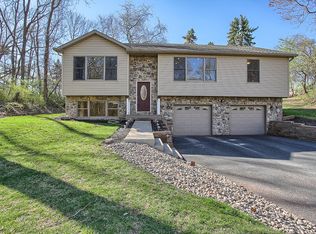Sold for $392,500 on 08/11/23
$392,500
850 Mount Pleasant Rd, Dauphin, PA 17018
3beds
3,655sqft
Single Family Residence
Built in 1980
0.71 Acres Lot
$445,800 Zestimate®
$107/sqft
$2,564 Estimated rent
Home value
$445,800
$424,000 - $473,000
$2,564/mo
Zestimate® history
Loading...
Owner options
Explore your selling options
What's special
Home was taken off market for approximately 6 weeks to do some updates. That time frame is still calculated on the days on the market, so don't let that concern you. It is a GREAT house! Come see this beautiful 3 bedroom, 2.5 bath home featuring a fireplace, hot tub, formal dining room, and GORGEOUS views! This home has been loved by the same family from the time it was built, but it is time to downsize. The master bedroom is very large and has a changing area and a bathroom. There is bonus space that is perfect for a home office, in-law suite, child’s play area, etc. The basement features a fitness room and though the rest of the basement is unfinished, it definitely has potential including a room that has potential to be a bathroom. One of the best parts of this house is large fenced backyard and deck featuring pvc decking, a hot tub and amazing views of the Susquehanna river. The sunrises are amazing and the view is breathtaking in all seasons. There is also a raised area next to the house that is perfect for parking a camper/RV, additional parking or even could be used as additional entertaining space. The front porch is a great place to enjoy a cup of coffee or glass of wine while watching the deer and other wildlife. Ethan Allen dining room suit can potentially stay with the house also. Owners would like to settle as soon as possible. Note: The agent is the seller/owner of this home. Open House - Thursday, 6/22 @ 5:30 - 8:00 pm
Zillow last checked: 8 hours ago
Listing updated: August 15, 2023 at 01:46pm
Listed by:
Jessica Suzanne Megonnell 717-576-8167,
NextHome Capital Realty
Bought with:
Beth Ann Bradshaw, RS346283
Life Changes Realty Group
Source: Bright MLS,MLS#: PADA2021102
Facts & features
Interior
Bedrooms & bathrooms
- Bedrooms: 3
- Bathrooms: 3
- Full bathrooms: 2
- 1/2 bathrooms: 1
- Main level bathrooms: 1
Basement
- Area: 255
Heating
- Heat Pump, Electric
Cooling
- Central Air, Electric
Appliances
- Included: Microwave, Cooktop, Dishwasher, Disposal, Dryer, Self Cleaning Oven, Refrigerator, Washer, Electric Water Heater
- Laundry: Main Level, Laundry Chute
Features
- Attic, Ceiling Fan(s), Floor Plan - Traditional, Formal/Separate Dining Room, Eat-in Kitchen, Pantry, Bathroom - Tub Shower, Walk-In Closet(s)
- Flooring: Carpet, Wood
- Windows: Bay/Bow, Replacement, Window Treatments
- Basement: Partially Finished,Rear Entrance,Unfinished,Windows
- Number of fireplaces: 1
- Fireplace features: Wood Burning, Brick, Heatilator
Interior area
- Total structure area: 3,655
- Total interior livable area: 3,655 sqft
- Finished area above ground: 3,400
- Finished area below ground: 255
Property
Parking
- Total spaces: 1
- Parking features: Basement, Storage, Garage Faces Front, Garage Door Opener, Circular Driveway, Crushed Stone, Gravel, Driveway, Attached, Other
- Attached garage spaces: 1
- Has uncovered spaces: Yes
Accessibility
- Accessibility features: None
Features
- Levels: Two
- Stories: 2
- Patio & porch: Deck, Patio, Porch
- Pool features: None
- Has spa: Yes
- Spa features: Hot Tub
- Fencing: Partial,Privacy,Back Yard,Vinyl
- Has view: Yes
- View description: River, Trees/Woods
- Has water view: Yes
- Water view: River
Lot
- Size: 0.71 Acres
Details
- Additional structures: Above Grade, Below Grade
- Parcel number: 430200340000000
- Zoning: RESIDENTIAL
- Special conditions: Standard
Construction
Type & style
- Home type: SingleFamily
- Architectural style: Traditional
- Property subtype: Single Family Residence
Materials
- Frame
- Foundation: Brick/Mortar
Condition
- New construction: No
- Year built: 1980
Utilities & green energy
- Electric: 200+ Amp Service
- Sewer: Other
- Water: Well
Community & neighborhood
Location
- Region: Dauphin
- Subdivision: None Available
- Municipality: MIDDLE PAXTON TWP
Other
Other facts
- Listing agreement: Exclusive Agency
- Listing terms: Cash,Conventional,FHA,VA Loan
- Ownership: Fee Simple
Price history
| Date | Event | Price |
|---|---|---|
| 8/11/2023 | Sold | $392,500-1.9%$107/sqft |
Source: | ||
| 7/19/2023 | Pending sale | $399,900$109/sqft |
Source: | ||
| 7/6/2023 | Contingent | $399,900$109/sqft |
Source: | ||
| 6/23/2023 | Price change | $399,900-5.9%$109/sqft |
Source: | ||
| 6/6/2023 | Listed for sale | $424,900-2.9%$116/sqft |
Source: | ||
Public tax history
| Year | Property taxes | Tax assessment |
|---|---|---|
| 2025 | $6,681 +6.1% | $255,100 |
| 2023 | $6,298 | $255,100 |
| 2022 | $6,298 | $255,100 |
Find assessor info on the county website
Neighborhood: 17018
Nearby schools
GreatSchools rating
- 3/10Middle Paxton El SchoolGrades: K-5Distance: 1.9 mi
- 6/10Central Dauphin Middle SchoolGrades: 6-8Distance: 9.7 mi
- 5/10Central Dauphin Senior High SchoolGrades: 9-12Distance: 10.9 mi
Schools provided by the listing agent
- Elementary: Middle Paxton
- Middle: Central Dauphin
- High: Central Dauphin
- District: Central Dauphin
Source: Bright MLS. This data may not be complete. We recommend contacting the local school district to confirm school assignments for this home.

Get pre-qualified for a loan
At Zillow Home Loans, we can pre-qualify you in as little as 5 minutes with no impact to your credit score.An equal housing lender. NMLS #10287.


