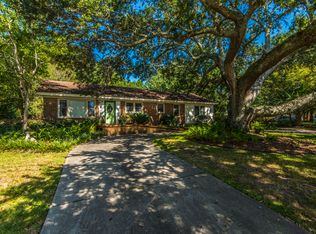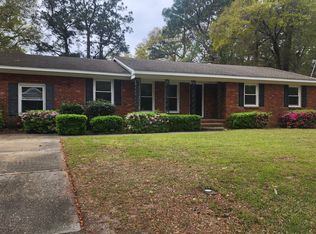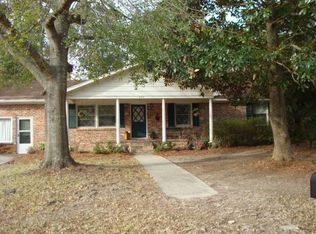Backyard Oasis With Pool on James Island!Beautiful home minutes away from downtown Charleston and Folly Beach! This ranch style home with vaulted ceilings has been immaculately maintained. The open concept living area with lots of natural light and a gas fireplace immediately invites you in to enjoy a unique Lowcountry lifestyle. The owners have remodeled the kitchen with new granite countertops and beautiful white cabinets. There is also a den/study that is off of the kitchen which allows for extra space for entertaining. When you walk outside on the covered porch you see a backyard paradise that has been landscaped and manicured beyond your wildest expectations. The pool is shaded by many hardwood trees,and the flowers, butterflies and a lovely arbor invite you to relax. NO HOA
This property is off market, which means it's not currently listed for sale or rent on Zillow. This may be different from what's available on other websites or public sources.


