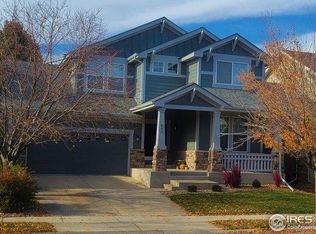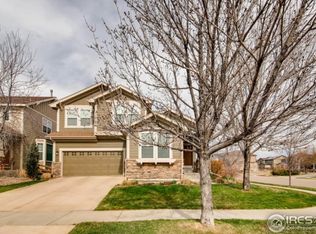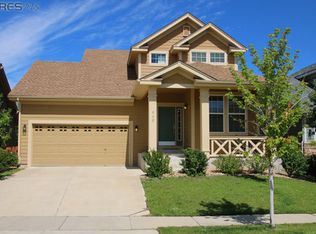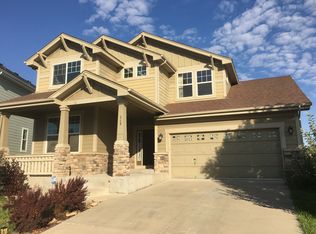Beautiful spacious 4 beds 2 1/2 baths 3376 sq ft (2256 sq ft finished + 1120 sq ft unfinished basement) home located in quite neighborhood. Home equipped with 3 car garages, central air conditioner, 6 panel doors, stain nickel/silver lightnings, ceiling fans and door handle decors. Master bed has vaulted ceiling with 5 pieces master bath, tub & cabinets, plus custom walk in closet. Open floor plan main level has formal dining & living room decorated with gas fireplace & Office. Kitchen has black & stainless appliances, tile floor, breakfast area, Granite tile top, satin nickel faucet, plenty cabinets plus pantry completed with island counter. All bedroom in upper level & laundry room in main level. Home has 5 cat wiring for easy jacks/cables hook up great for home office if you don't have wireless networking. Beautiful mountain view on from the backyard & master bed, walk away from many playgrounds, parks, trails, school, library, recreation center, shops, restaurants, convenient stores, Walgreens, gas stations & post office. Minutes away from Lafayette, Boulder, Longmont, Fredrick. Loveland, I25, E470, Lark Ridge mall & Orchard mall. Awesome home to live in. ONLY up to two (2) small dogs under 25 pounds will be considered, NO Cat & NO MMJ please! Looking for long term tenant (minimum 12 months lease). Included access to community outdoor gated pool. Available NOW!! For more info or showings, please call Andy @ 3O3 263 4496. Showing hours: Monday - Friday 9am - 5 30pm & Saturday 9 am - 12pm. Thank you. 12 Months ; Longer term is preferred.
This property is off market, which means it's not currently listed for sale or rent on Zillow. This may be different from what's available on other websites or public sources.



