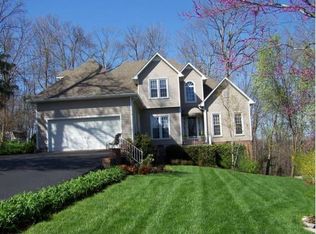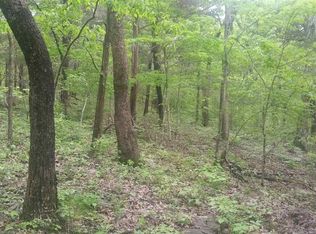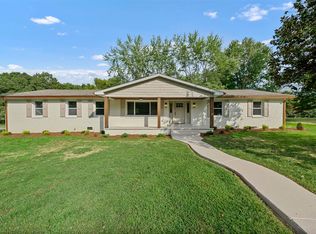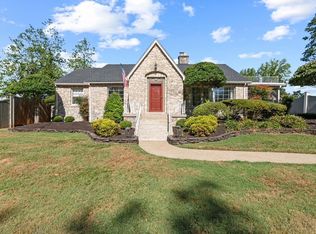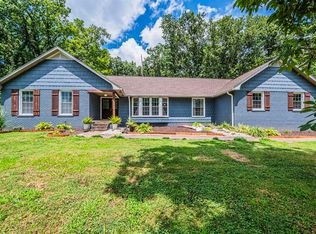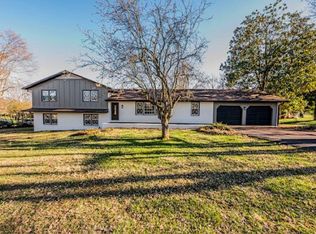5 Acres of seclusion, just minutes from everything: 850 Minnie Way is set on 5 acres of stunning countryside, this 3 bed/2.5 bath 2,843 sq. ft. retreat blends elegance, privacy, and everyday comfort—just minutes from Bowling Green. Sunlit spaces flow seamlessly throughout, enhanced by custom details that bring warmth and character. The primary suite offers a spa-like escape with a stone soaking tub and walk-in shower. A dedicated office with high-speed internet makes remote work or learning effortless, while the spacious basement—with room for a car lift, workshop, or studio—invites endless possibilities. Outdoors, the land is yours to shape—garden, raise animals, or simply enjoy the peace and open skies or a walk in the woods. This property is more than a home; it’s a lifestyle rich in choice and potential ready to be claimed.
For sale
$475,000
850 Minnie Way, Bowling Green, KY 42101
3beds
2,842sqft
Est.:
Single Family Residence
Built in 1978
5 Acres Lot
$452,900 Zestimate®
$167/sqft
$-- HOA
What's special
Custom detailsSpacious basementPeace and open skiesStunning countrysideWalk in the woodsSunlit spaces
- 86 days |
- 463 |
- 30 |
Zillow last checked: 8 hours ago
Listing updated: October 06, 2025 at 11:47am
Listed by:
Anthony Spires 270-282-5500,
Coldwell Banker Legacy Group
Source: RASK,MLS#: RA20255438
Tour with a local agent
Facts & features
Interior
Bedrooms & bathrooms
- Bedrooms: 3
- Bathrooms: 3
- Full bathrooms: 2
- Partial bathrooms: 1
Rooms
- Room types: Den, Family Room, Formal Dining Room, Study
Primary bedroom
- Level: Upper
- Area: 266.01
- Dimensions: 14.92 x 17.83
Bedroom 2
- Level: Upper
- Area: 126.19
- Dimensions: 12.83 x 9.83
Bedroom 3
- Level: Upper
- Area: 287
- Dimensions: 23.92 x 12
Primary bathroom
- Level: Upper
- Area: 185.28
- Dimensions: 19.17 x 9.67
Bathroom
- Features: Double Vanity, Granite Counters, Separate Shower, Tub/Shower Combo, Walk-In Closet(s)
Dining room
- Level: Main
- Area: 140.1
- Dimensions: 12.83 x 10.92
Family room
- Level: Main
- Area: 398.06
- Dimensions: 16.08 x 24.75
Kitchen
- Features: Pantry
- Level: Main
- Area: 214.67
- Dimensions: 13.42 x 16
Living room
- Level: Main
- Area: 421.4
- Dimensions: 28.25 x 14.92
Basement
- Area: 1043
Heating
- Central, Electric
Cooling
- Central Air
Appliances
- Included: Dishwasher, Microwave, Electric Range, Electric Water Heater
- Laundry: Laundry Closet
Features
- Ceiling Fan(s), Chandelier, Closet Light(s), Walls (Dry Wall), Kitchen/Dining Combo
- Flooring: Hardwood
- Doors: Insulated Doors
- Windows: Thermo Pane Windows
- Basement: Unfinished
- Number of fireplaces: 1
- Fireplace features: 1
Interior area
- Total structure area: 2,842
- Total interior livable area: 2,842 sqft
Property
Parking
- Total spaces: 2
- Parking features: Attached, Basement
- Attached garage spaces: 2
Accessibility
- Accessibility features: None
Features
- Levels: Two
- Patio & porch: Covered Front Porch
- Exterior features: Concrete Walks, Landscaping, Mature Trees
- Fencing: Partial
- Body of water: None
Lot
- Size: 5 Acres
- Features: Rural Property, Scattered Woods, County, Cul-De-Sac, Out of City Limits
Details
- Additional structures: Outbuilding
- Parcel number: 027B15A022
Construction
Type & style
- Home type: SingleFamily
- Property subtype: Single Family Residence
Materials
- Vinyl Siding
- Foundation: Brick/Mortar, Stone
- Roof: Dimensional,Shingle
Condition
- Year built: 1978
Utilities & green energy
- Sewer: Septic Tank
- Water: County
- Utilities for property: Cable Available, Cable Connected, Electricity Available, Garbage-Private, Internet Cable, Natural Gas, Underground Electric
Community & HOA
Community
- Security: Smoke Detector(s)
- Subdivision: Dogwood Village
HOA
- Amenities included: None
Location
- Region: Bowling Green
Financial & listing details
- Price per square foot: $167/sqft
- Tax assessed value: $240,000
- Annual tax amount: $1,964
- Price range: $475K - $475K
- Date on market: 9/19/2025
- Road surface type: Asphalt
Estimated market value
$452,900
$430,000 - $476,000
$2,226/mo
Price history
Price history
| Date | Event | Price |
|---|---|---|
| 9/19/2025 | Listed for sale | $475,000-4%$167/sqft |
Source: | ||
| 9/2/2025 | Listing removed | $495,000$174/sqft |
Source: | ||
| 5/15/2025 | Price change | $495,000-0.8%$174/sqft |
Source: | ||
| 5/14/2025 | Price change | $498,900-0.2%$176/sqft |
Source: | ||
| 4/7/2025 | Price change | $499,900-3.7%$176/sqft |
Source: | ||
Public tax history
Public tax history
| Year | Property taxes | Tax assessment |
|---|---|---|
| 2021 | $1,964 +8.5% | $240,000 +9.1% |
| 2020 | $1,811 | $220,000 |
| 2019 | $1,811 +0.2% | $220,000 |
Find assessor info on the county website
BuyAbility℠ payment
Est. payment
$2,718/mo
Principal & interest
$2299
Property taxes
$253
Home insurance
$166
Climate risks
Neighborhood: 42101
Nearby schools
GreatSchools rating
- 3/10Lost River Elementary SchoolGrades: PK-6Distance: 4.5 mi
- 4/10Henry F. Moss Middle SchoolGrades: 7-8Distance: 3.6 mi
- 3/10Warren Central High SchoolGrades: 9-12Distance: 3.7 mi
Schools provided by the listing agent
- Elementary: Warren
- Middle: Henry F Moss
- High: Warren Central
Source: RASK. This data may not be complete. We recommend contacting the local school district to confirm school assignments for this home.
- Loading
- Loading
