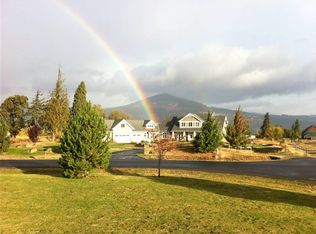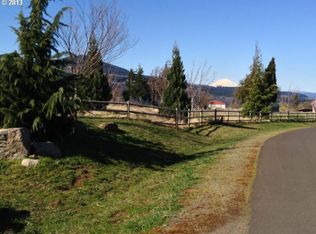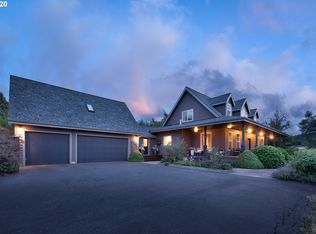Sold
$1,951,250
850 Methodist Rd, Hood River, OR 97031
4beds
3,114sqft
Residential, Single Family Residence
Built in 2016
5.25 Acres Lot
$1,935,600 Zestimate®
$627/sqft
$4,155 Estimated rent
Home value
$1,935,600
Estimated sales range
Not available
$4,155/mo
Zestimate® history
Loading...
Owner options
Explore your selling options
What's special
This custom-built, family residence is a hard-to-find package located in Hood River’s Westside, within the Columbia Gorge Scenic Area. The home is thoughtfully placed on 5.25 acres, offering a serene and private lifestyle, complemented by double-mountain views of Mt Hood and Mt Adams and near 360° views of the Hood River valley horizon. The property features 1 ½ acres of landscaped grounds and a detached 18’ X 22’ outbuilding offers extra storage. Landscaping and five raised beds are fully irrigated. The home provides 3,114 square feet of living space, thoughtfully designed to offer comfort and easy living. Circle sawn wood floors on the main floor provide an inviting atmosphere. Four bedrooms (primary and bedroom/office on main floor) and a large bonus room can accommodate larger families or guests. An open living/dining/kitchen area, with large windows frame the impressive mountain views and surrounding landscape. The walk-in pantry, laundry room, and 3-car garage add practicality. Privacy, open space, natural beauty, quick access to town and peace of mind are yours. Included with the property is a well maintained Kubota tractor with front loader and two mower attachments.
Zillow last checked: 8 hours ago
Listing updated: July 15, 2025 at 04:51am
Listed by:
Janis Panfilio 503-804-9519,
Windermere Heritage
Bought with:
Candice Richards, 201218687
Copper West Real Estate
Source: RMLS (OR),MLS#: 767197061
Facts & features
Interior
Bedrooms & bathrooms
- Bedrooms: 4
- Bathrooms: 3
- Full bathrooms: 2
- Partial bathrooms: 1
- Main level bathrooms: 2
Primary bedroom
- Features: Hardwood Floors, Soaking Tub, Suite, Vaulted Ceiling, Walkin Closet
- Level: Main
Bedroom 2
- Features: Vinyl Floor
- Level: Upper
Bedroom 3
- Features: Fireplace, Living Room Dining Room Combo, Wallto Wall Carpet
- Level: Upper
Dining room
- Features: Hardwood Floors, Kitchen Dining Room Combo
- Level: Main
Kitchen
- Features: Hardwood Floors, Island, Pantry, Quartz
- Level: Main
Living room
- Features: Beamed Ceilings, Fireplace, Hardwood Floors, Vaulted Ceiling
- Level: Main
Office
- Features: Hardwood Floors
- Level: Main
Heating
- Forced Air, Fireplace(s)
Cooling
- Central Air
Appliances
- Included: Dishwasher, Disposal, Free-Standing Refrigerator, Gas Appliances, Plumbed For Ice Maker, Stainless Steel Appliance(s), Gas Water Heater
- Laundry: Laundry Room
Features
- High Ceilings, High Speed Internet, Quartz, Vaulted Ceiling(s), Built-in Features, Sink, Living Room Dining Room Combo, Kitchen Dining Room Combo, Kitchen Island, Pantry, Beamed Ceilings, Soaking Tub, Suite, Walk-In Closet(s)
- Flooring: Hardwood, Wall to Wall Carpet, Vinyl
- Basement: Crawl Space
- Number of fireplaces: 1
- Fireplace features: Gas
Interior area
- Total structure area: 3,114
- Total interior livable area: 3,114 sqft
Property
Parking
- Total spaces: 3
- Parking features: Driveway, Attached
- Attached garage spaces: 3
- Has uncovered spaces: Yes
Features
- Levels: Two
- Stories: 2
- Patio & porch: Patio
- Exterior features: Garden, Yard
- Has spa: Yes
- Spa features: Free Standing Hot Tub
- Has view: Yes
- View description: Mountain(s), Pond, Territorial
- Has water view: Yes
- Water view: Pond
Lot
- Size: 5.25 Acres
- Features: Cul-De-Sac, Level, Private, Acres 5 to 7
Details
- Additional structures: Outbuilding
- Parcel number: 13333
- Zoning: GRR2
- Other equipment: Irrigation Equipment
Construction
Type & style
- Home type: SingleFamily
- Architectural style: Custom Style
- Property subtype: Residential, Single Family Residence
Materials
- Wood Siding
- Foundation: Concrete Perimeter
- Roof: Composition
Condition
- Resale
- New construction: No
- Year built: 2016
Utilities & green energy
- Gas: Gas
- Sewer: Standard Septic
- Water: Public
Community & neighborhood
Location
- Region: Hood River
HOA & financial
HOA
- Has HOA: Yes
- HOA fee: $200 monthly
- Amenities included: Commons, Road Maintenance, Snow Removal
Other
Other facts
- Listing terms: Cash,Conventional
- Road surface type: Paved
Price history
| Date | Event | Price |
|---|---|---|
| 7/15/2025 | Sold | $1,951,250-5%$627/sqft |
Source: | ||
| 7/1/2025 | Pending sale | $2,055,000$660/sqft |
Source: | ||
| 6/23/2025 | Price change | $2,055,000-2.1%$660/sqft |
Source: | ||
| 5/9/2025 | Price change | $2,100,000-1.2%$674/sqft |
Source: | ||
| 4/18/2025 | Listed for sale | $2,125,000+658.9%$682/sqft |
Source: | ||
Public tax history
| Year | Property taxes | Tax assessment |
|---|---|---|
| 2024 | $10,582 +2.7% | $787,740 +3% |
| 2023 | $10,300 +2.1% | $764,800 +3% |
| 2022 | $10,093 +3.7% | $742,530 +3% |
Find assessor info on the county website
Neighborhood: 97031
Nearby schools
GreatSchools rating
- 9/10Westside Elementary SchoolGrades: K-5Distance: 0.8 mi
- 5/10Hood River Middle SchoolGrades: 6-8Distance: 1.6 mi
- 8/10Hood River Valley High SchoolGrades: 9-12Distance: 1.1 mi
Schools provided by the listing agent
- Elementary: Westside
- Middle: Hood River
- High: Hood River Vall
Source: RMLS (OR). This data may not be complete. We recommend contacting the local school district to confirm school assignments for this home.
Get pre-qualified for a loan
At Zillow Home Loans, we can pre-qualify you in as little as 5 minutes with no impact to your credit score.An equal housing lender. NMLS #10287.


