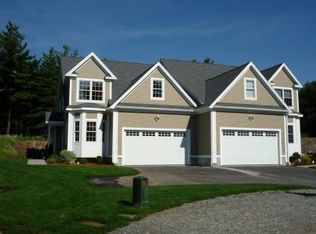You will love the location of this Sunny 3 bedroom townhouse. Open floor plan with gleaming hardwood floors throughout! Updated kitchen with stainless steel appliances and 5 burner gas stove. Large dining area adjacent to kitchen. Modern half bath and a separate laundry room. Beautiful hardwood stairway to second floor consists of a spacious master bedroom with double closet and slider to private rear deck, two additional generous bedrooms and a newer custom full bath with stone and tile work. Loads of storage and closet space. One car garage offers easy access. There is a 19x11 storage room in basement as well. Economical gas heat with 2 heat zones. This home is situated on a private lot in the popular Greenwood location. Easy access to the bus line and train station.
This property is off market, which means it's not currently listed for sale or rent on Zillow. This may be different from what's available on other websites or public sources.
