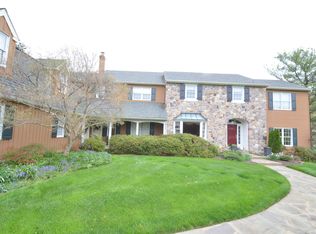Home is the new command center and this light filled custom home with clean lines could be yours. Steps from county parks this spectacular waterfront home is situated on 3 acres. The naturally lit open concept floor plan, accentuated by high ceilings, red oak flooring and custom moldings, flows seamlessly creating an entertainers dream space. A professional gourmet kitchen requisite with: high end stainless steel appliances, solid surface countertops, subway tile backsplash, custom cabinets and prep island along withthe adjacent deck provide the most discriminating host with all of the tools necessary to create stunning events. The main floor master bedroom (which boasts a private deck, five-piece Carrera marble en-suite bathroom, vaulted sitting room with gas fireplace, two custom walk-in closets and coffee bar) is an elegant private retreat from the world. A stunning Great-room (with custom wet bar, marble gas fireplace, built in seating and a wall of windows, with four season views of the Neshaminy Creek) along with an openconcept dining room, a chic sunken library (outfitted with built in bookshelves, vaulted ceiling and gas fireplace) as well as a powder room, a laundry room and butlers pantry area (including subzero wine refrigeration, storage and a spiral staircase) complete the main floor. Three inviting bedrooms and two additional bathrooms are found on the upper level. Imported, hand made terracotta titles span thesunny lower level. Natural daylight filters throughout this flex space creating endless possibilities for in-law suite or multiple private offices. A sprawling game room (with a floor to celling stone fire place), two bedroom/offices, a recently remodeled full-bathroom and a walk-in cedar closet comprise the ground floor. Large French doors open from the game-room inviting one to explore the outdoors. The fullylandscaped back patio (with gas fire pit) is just steps from the Spring Dance hot tub. Tee off from the practice-driving pad or stroll to the waters edge to wet a line or even kayak through Dark Hollow Park and enjoy your very own private sand beach. This Oasis is situated at the end of a family friendly, up scale cul-de-sac and just steps from miles of paved walking trails. Conveniently located in the award-winning Central Bucks school District close to Doylestown Newtown, New Hope and New Jersey.
This property is off market, which means it's not currently listed for sale or rent on Zillow. This may be different from what's available on other websites or public sources.
