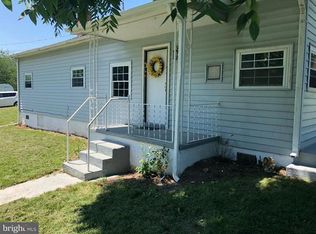Sold for $325,000
$325,000
850 Loop Rd, Gerrardstown, WV 25420
3beds
2,100sqft
Single Family Residence
Built in 2005
0.87 Acres Lot
$342,000 Zestimate®
$155/sqft
$2,016 Estimated rent
Home value
$342,000
$308,000 - $383,000
$2,016/mo
Zestimate® history
Loading...
Owner options
Explore your selling options
What's special
Charming Single-Family Home with Mountain Views in Gerrardstown, WV Welcome to your serene retreat in Gerrardstown, WV! With stunning mountain views that create a peaceful setting, this inviting single-family home is perfectly situated on nearly an acre of unrestricted land, offering both tranquility and convenience. With its proximity to I-81, your commute will be a breeze. 3 bedrooms, 2 bathrooms with an open concept living area designed for modern living. There is a versatile bonus room downstairs, ideal for a home office, playroom or additional living space. The 2-car garage provides ample storage and parking. This home combines comfort with the beauty of nature, making it a perfect haven for relaxation or entertaining. Don’t miss out on this opportunity to own a piece of paradise with the convenience of easy access to major routes. Contact us today to schedule your private showing!
Zillow last checked: 8 hours ago
Listing updated: October 25, 2024 at 02:19pm
Listed by:
Jacklynn Morrison 540-931-1904,
ERA Liberty Realty,
Listing Team: The Lopez Team
Bought with:
Angela Horner, WV0026509
RE/MAX Distinctive Real Estate
Source: Bright MLS,MLS#: WVBE2032812
Facts & features
Interior
Bedrooms & bathrooms
- Bedrooms: 3
- Bathrooms: 2
- Full bathrooms: 2
- Main level bathrooms: 2
- Main level bedrooms: 3
Heating
- Heat Pump, Electric
Cooling
- Central Air, Electric
Appliances
- Included: Electric Water Heater
- Laundry: Laundry Room
Features
- Basement: Finished,Full,Garage Access,Heated,Improved,Interior Entry,Exterior Entry,Walk-Out Access,Windows
- Has fireplace: No
Interior area
- Total structure area: 2,700
- Total interior livable area: 2,100 sqft
- Finished area above ground: 2,100
Property
Parking
- Total spaces: 2
- Parking features: Storage, Garage Faces Front, Inside Entrance, Attached, Driveway, Off Street
- Attached garage spaces: 2
- Has uncovered spaces: Yes
Accessibility
- Accessibility features: None
Features
- Levels: Split Foyer,Two
- Stories: 2
- Pool features: None
Lot
- Size: 0.87 Acres
Details
- Additional structures: Above Grade, Below Grade
- Parcel number: 03 26008700000000
- Zoning: 101
- Special conditions: Standard
Construction
Type & style
- Home type: SingleFamily
- Property subtype: Single Family Residence
Materials
- Vinyl Siding
- Foundation: Block
- Roof: Shingle
Condition
- New construction: No
- Year built: 2005
Utilities & green energy
- Sewer: On Site Septic
- Water: Well
Community & neighborhood
Location
- Region: Gerrardstown
- Subdivision: None Available
- Municipality: Gerrardstown District
Other
Other facts
- Listing agreement: Exclusive Right To Sell
- Ownership: Fee Simple
Price history
| Date | Event | Price |
|---|---|---|
| 10/25/2024 | Sold | $325,000-7.1%$155/sqft |
Source: | ||
| 9/25/2024 | Contingent | $349,900$167/sqft |
Source: | ||
| 9/10/2024 | Price change | $349,900-2.8%$167/sqft |
Source: | ||
| 9/6/2024 | Listed for sale | $360,000+50%$171/sqft |
Source: | ||
| 11/4/2020 | Sold | $240,000+0%$114/sqft |
Source: Public Record Report a problem | ||
Public tax history
| Year | Property taxes | Tax assessment |
|---|---|---|
| 2025 | $1,716 -1.7% | $141,120 -0.8% |
| 2024 | $1,746 -2.9% | $142,260 |
| 2023 | $1,798 +14.8% | $142,260 +5.8% |
Find assessor info on the county website
Neighborhood: 25420
Nearby schools
GreatSchools rating
- NAGerrardstown Elementary SchoolGrades: PK-2Distance: 2.5 mi
- 5/10Mountain Ridge Middle SchoolGrades: 6-8Distance: 2.6 mi
- 8/10Musselman High SchoolGrades: 9-12Distance: 4.5 mi
Schools provided by the listing agent
- District: Berkeley County Schools
Source: Bright MLS. This data may not be complete. We recommend contacting the local school district to confirm school assignments for this home.
Get a cash offer in 3 minutes
Find out how much your home could sell for in as little as 3 minutes with a no-obligation cash offer.
Estimated market value$342,000
Get a cash offer in 3 minutes
Find out how much your home could sell for in as little as 3 minutes with a no-obligation cash offer.
Estimated market value
$342,000
