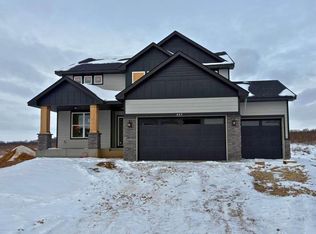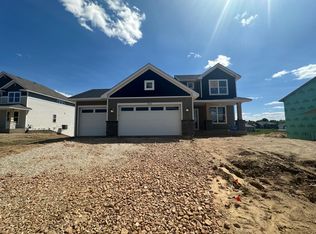Closed
$574,000
850 Londonderry Ln NW, Rochester, MN 55901
4beds
3,918sqft
Single Family Residence
Built in 2025
0.27 Acres Lot
$578,600 Zestimate®
$147/sqft
$3,558 Estimated rent
Home value
$578,600
$532,000 - $631,000
$3,558/mo
Zestimate® history
Loading...
Owner options
Explore your selling options
What's special
Home is complete and move in ready! Ask about savings up to $5,000 when using Seller's Preferred Lender! Discover the perfect blend of comfort and style in this expansive two-story home, thoughtfully designed with an open-concept layout. The gourmet kitchen—upgraded with premium finishes—seamlessly flows into the dining area and Great Room, creating an ideal space for everyday living and entertaining. A versatile flex room on the first floor can easily adapt to your lifestyle, whether you need a home office, guest room, or creative studio.
Upstairs, the luxurious owner's suite offers a private retreat, while three additional bedrooms—each featuring walk-in closets—provide ample space for family or guests. A central loft adds even more flexibility, perfect for a play area, media room, or cozy lounge.
Situated on a spacious walkout homesite, this home offers both privacy and room to grow. Located in Rochester, you'll enjoy a tranquil setting with convenient access to top-tier shopping, dining, and entertainment, blending suburban peace with urban perks.
Zillow last checked: 8 hours ago
Listing updated: August 30, 2025 at 10:34am
Listed by:
Nicole Engbrecht 507-513-5113,
Lennar Sales Corp
Bought with:
Non-MLS
Source: NorthstarMLS as distributed by MLS GRID,MLS#: 6758847
Facts & features
Interior
Bedrooms & bathrooms
- Bedrooms: 4
- Bathrooms: 3
- Full bathrooms: 2
- 1/2 bathrooms: 1
Bedroom 1
- Level: Upper
- Area: 240 Square Feet
- Dimensions: 15 x 16
Bedroom 2
- Level: Upper
- Area: 144 Square Feet
- Dimensions: 12 x 12
Bedroom 3
- Level: Upper
- Area: 168 Square Feet
- Dimensions: 12 x 14
Bedroom 4
- Level: Upper
- Area: 132 Square Feet
- Dimensions: 11 x 12
Dining room
- Level: Main
- Area: 143 Square Feet
- Dimensions: 11 x 13
Flex room
- Level: Main
- Area: 156 Square Feet
- Dimensions: 12 x 13
Great room
- Level: Main
- Area: 272 Square Feet
- Dimensions: 16 x 17
Kitchen
- Level: Main
- Area: 156 Square Feet
- Dimensions: 12 x 13
Loft
- Level: Upper
- Area: 132 Square Feet
- Dimensions: 12 x 11
Heating
- Forced Air
Cooling
- Central Air
Appliances
- Included: Air-To-Air Exchanger, Cooktop, Dishwasher, Disposal, Exhaust Fan, Humidifier, Gas Water Heater, Microwave, Refrigerator, Stainless Steel Appliance(s), Wall Oven
Features
- Basement: Unfinished,Walk-Out Access
- Number of fireplaces: 1
- Fireplace features: Family Room, Gas
Interior area
- Total structure area: 3,918
- Total interior livable area: 3,918 sqft
- Finished area above ground: 2,692
- Finished area below ground: 0
Property
Parking
- Total spaces: 3
- Parking features: Attached, Concrete, Garage Door Opener
- Attached garage spaces: 3
- Has uncovered spaces: Yes
Accessibility
- Accessibility features: None
Features
- Levels: Two
- Stories: 2
- Patio & porch: Porch
Lot
- Size: 0.27 Acres
- Features: Sod Included in Price
Details
- Foundation area: 1226
- Parcel number: 741423088922
- Zoning description: Residential-Single Family
Construction
Type & style
- Home type: SingleFamily
- Property subtype: Single Family Residence
Materials
- Brick/Stone, Shake Siding, Vinyl Siding, Concrete, Frame
- Roof: Age 8 Years or Less,Asphalt
Condition
- Age of Property: 0
- New construction: Yes
- Year built: 2025
Details
- Builder name: LENNAR
Utilities & green energy
- Electric: 200+ Amp Service
- Gas: Natural Gas
- Sewer: City Sewer/Connected
- Water: City Water/Connected
- Utilities for property: Underground Utilities
Community & neighborhood
Location
- Region: Rochester
- Subdivision: Essexs Estates
HOA & financial
HOA
- Has HOA: No
Other
Other facts
- Available date: 07/17/2025
- Road surface type: Paved
Price history
| Date | Event | Price |
|---|---|---|
| 8/29/2025 | Sold | $574,000-1.8%$147/sqft |
Source: | ||
| 7/29/2025 | Pending sale | $584,810$149/sqft |
Source: | ||
| 7/21/2025 | Price change | $584,810-5.2%$149/sqft |
Source: | ||
| 7/19/2025 | Price change | $616,810+0.3%$157/sqft |
Source: | ||
| 7/14/2025 | Price change | $614,810+10.4%$157/sqft |
Source: | ||
Public tax history
| Year | Property taxes | Tax assessment |
|---|---|---|
| 2024 | $611 | $40,000 |
| 2023 | -- | $40,000 +33.3% |
| 2022 | $502 -49.9% | $30,000 -50% |
Find assessor info on the county website
Neighborhood: 55901
Nearby schools
GreatSchools rating
- 6/10Overland Elementary SchoolGrades: PK-5Distance: 1.5 mi
- 5/10John Marshall Senior High SchoolGrades: 8-12Distance: 2.7 mi
- 3/10Dakota Middle SchoolGrades: 6-8Distance: 3.8 mi
Schools provided by the listing agent
- Elementary: Overland
- Middle: Dakota
- High: John Marshall
Source: NorthstarMLS as distributed by MLS GRID. This data may not be complete. We recommend contacting the local school district to confirm school assignments for this home.
Get a cash offer in 3 minutes
Find out how much your home could sell for in as little as 3 minutes with a no-obligation cash offer.
Estimated market value
$578,600
Get a cash offer in 3 minutes
Find out how much your home could sell for in as little as 3 minutes with a no-obligation cash offer.
Estimated market value
$578,600

