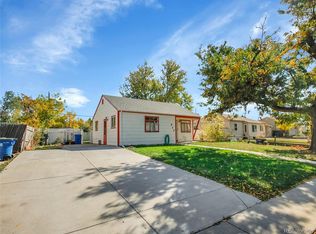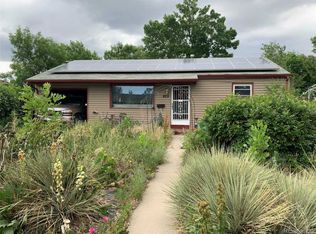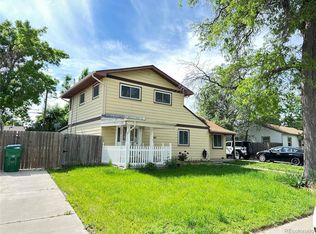Sold for $420,000 on 12/21/22
$420,000
850 Lansing St, Aurora, CO 80010
2beds
968sqft
Residential-Detached, Residential
Built in 1954
6,229 Square Feet Lot
$392,300 Zestimate®
$434/sqft
$2,045 Estimated rent
Home value
$392,300
$373,000 - $412,000
$2,045/mo
Zestimate® history
Loading...
Owner options
Explore your selling options
What's special
Welcoming warmth surfaces throughout this Delmar Parkway residence. Enter into a spacious layout brimming w/ abundant natural light from large windows. Hardwood flooring flows easily underfoot matched by fresh, neutral wall color. Enjoy relaxing in a spacious living room grounded by a free-standing wood burning fireplace or entertaining in a dining area situated beneath a ceiling fan light fixture. An updated open-concept kitchen boasts granite countertops, all-white cabinetry and stainless steel appliances including a gas range. A barn door slides open to reveal a flex space perfect for a fitness area or office w/ a stackable Samsung washer and dryer set. Two sizable bedrooms share a recently remodeled bathroom featuring subway tiles. Retreat outdoors to a private, fenced-in backyard sprawling w/ two large garden boxes, a convenient storage shed and two concrete patios - one ideal for a firepit area. In addition to a one-car garage, a side yard provides opportunity for RV parking.
Zillow last checked: 8 hours ago
Listing updated: August 01, 2024 at 09:12pm
Listed by:
Colin Dart 303-876-1073,
milehimodern - Boulder
Bought with:
Bring Home Denver
Source: IRES,MLS#: 979047
Facts & features
Interior
Bedrooms & bathrooms
- Bedrooms: 2
- Bathrooms: 1
- Full bathrooms: 1
- Main level bedrooms: 2
Primary bedroom
- Area: 1
- Dimensions: 1 x 1
Bedroom 2
- Area: 1
- Dimensions: 1 x 1
Kitchen
- Area: 1
- Dimensions: 1 x 1
Heating
- Forced Air, Wood Stove
Cooling
- Central Air, Ceiling Fan(s)
Appliances
- Included: Gas Range/Oven, Dishwasher, Refrigerator, Washer, Dryer, Microwave
Features
- Eat-in Kitchen, Open Floorplan, Open Floor Plan
- Flooring: Wood, Wood Floors, Carpet
- Basement: None
- Has fireplace: Yes
- Fireplace features: Living Room
Interior area
- Total structure area: 968
- Total interior livable area: 968 sqft
- Finished area above ground: 968
- Finished area below ground: 0
Property
Parking
- Total spaces: 1
- Parking features: Garage - Attached
- Attached garage spaces: 1
- Details: Garage Type: Attached
Accessibility
- Accessibility features: No Stairs
Features
- Stories: 1
- Patio & porch: Patio
Lot
- Size: 6,229 sqft
- Features: Level
Details
- Parcel number: 197302316005
- Zoning: RES
- Special conditions: Private Owner
Construction
Type & style
- Home type: SingleFamily
- Architectural style: Ranch
- Property subtype: Residential-Detached, Residential
Materials
- Wood/Frame
- Roof: Composition
Condition
- Not New, Previously Owned
- New construction: No
- Year built: 1954
Utilities & green energy
- Gas: Natural Gas
- Sewer: City Sewer
- Water: City Water, City of Aurora
- Utilities for property: Natural Gas Available
Community & neighborhood
Location
- Region: Aurora
- Subdivision: Delmar Parkway
Other
Other facts
- Listing terms: Cash,Conventional
- Road surface type: Paved
Price history
| Date | Event | Price |
|---|---|---|
| 12/21/2022 | Sold | $420,000-2.3%$434/sqft |
Source: | ||
| 11/19/2022 | Listed for sale | $429,700-8.2%$444/sqft |
Source: | ||
| 4/19/2022 | Sold | $468,000+41.8%$483/sqft |
Source: Public Record | ||
| 6/22/2020 | Sold | $330,000+2.5%$341/sqft |
Source: Public Record | ||
| 5/18/2020 | Pending sale | $322,000$333/sqft |
Source: Liv Sotheby's International Realty #6628910 | ||
Public tax history
| Year | Property taxes | Tax assessment |
|---|---|---|
| 2024 | $2,683 +16.2% | $28,864 -12.2% |
| 2023 | $2,308 -3.1% | $32,864 +43% |
| 2022 | $2,382 | $22,984 -2.8% |
Find assessor info on the county website
Neighborhood: Delmar Parkway
Nearby schools
GreatSchools rating
- 4/10Aurora Central High SchoolGrades: PK-12Distance: 0.4 mi
- 2/10Fulton Elementary SchoolGrades: PK-5Distance: 0.7 mi
- 4/10North Middle School Health Sciences And TechnologyGrades: 6-8Distance: 1.5 mi
Schools provided by the listing agent
- Elementary: Peoria
- Middle: South
- High: Aurora Central
Source: IRES. This data may not be complete. We recommend contacting the local school district to confirm school assignments for this home.
Get a cash offer in 3 minutes
Find out how much your home could sell for in as little as 3 minutes with a no-obligation cash offer.
Estimated market value
$392,300
Get a cash offer in 3 minutes
Find out how much your home could sell for in as little as 3 minutes with a no-obligation cash offer.
Estimated market value
$392,300



