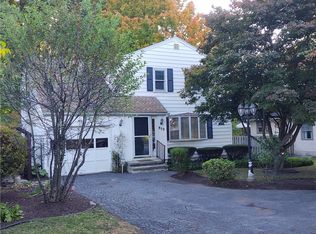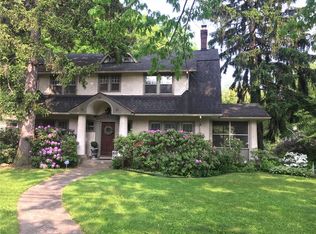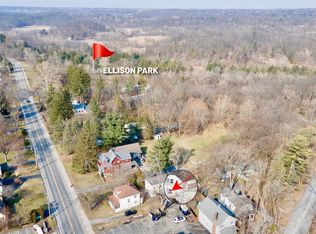AMAZING OPPORTUNITY IN Brighton w/ Penfield Schools... over 2000sf with partially finished WALK-OUT Lower level. 1920's charm featuring large Eat-in kitchen, formal dining room , living room and big Family room w/ Gas free standing fireplace & spiral staircase to WALK-OUT~ Partially FINISHED lower level, walk-in pantry & Hardwood floors throughout... 3 Generous sized bedrooms w/ plenty of closet space and a remodeled bathroom featuring tub & separate shower. Private yard with extensive stone work...circular driveway & more... must see.!! delayed showings until 3:30 PM on 10/16 & delayed negotiations until 10/20 after 4 pm. allow sufficient life for out of town executors. Estate Sale- No PCD
This property is off market, which means it's not currently listed for sale or rent on Zillow. This may be different from what's available on other websites or public sources.


