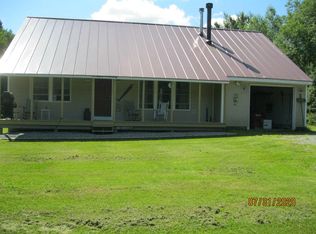Take a look at this privately located, 3 bedroom 2.5 bath home on 11+ acres. This is a very well built home situated off a back country road. There is direct entry from the garage, front porch and back deck. The entire first floor is beautiful pine, carpeting on the second floor. The kitchen is nicely done with custom cabinets. There is a 1/2 bath with laundry off the kitchen. A large master suite with full bath rounds out the first floor. Upstairs you will find 2 large bedroom and a shared full bath. There is an open area for multi use separating the 2 bedrooms. There are several small streams and it is a short walk to the Willoughby River! VAST is on the neighboring property and the roads are open to ATV's.
This property is off market, which means it's not currently listed for sale or rent on Zillow. This may be different from what's available on other websites or public sources.

