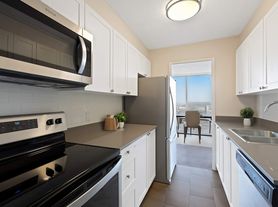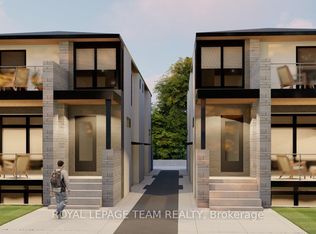Welcome to this 3 bedroom, 3 bathroom bungalow available for rent in a sought-after neighborhood. Recently deep cleaned and painted this home offers a comfortable and inviting living space.The main floor features a spacious living and dining area with a cozy wood-burning fireplace, perfect for relaxing or entertaining. The primary bedroom includes its own 3-piece ensuite, complemented by two additional bedrooms and a full bathroom on the same level. A bright family room provides extra space for gatherings or quiet evenings at home.The lower level offers a large, versatile area with another wood-burning fireplace, a laundry room, and a bathroom, making it ideal for storage or future use.Additional highlights include a two-car garage, double driveway, and a private backyard that serves as a peaceful outdoor retreat.Located just off Carling Avenue, the home is steps from Carlingwood Mall, shops, restaurants, parks, and excellent transit options. This well-established community is known for its convenience and walkability.This is a wonderful opportunity to rent a well-maintained home in a prime location.
IDX information is provided exclusively for consumers' personal, non-commercial use, that it may not be used for any purpose other than to identify prospective properties consumers may be interested in purchasing, and that data is deemed reliable but is not guaranteed accurate by the MLS .
House for rent
C$3,995/mo
850 Killeen Ave, Ottawa, ON K2A 2X7
3beds
Price may not include required fees and charges.
Singlefamily
Available now
-- Pets
Central air
In basement laundry
6 Parking spaces parking
Natural gas, forced air, fireplace
What's special
Cozy wood-burning fireplaceBright family roomLaundry roomPrivate backyard
- 52 days |
- -- |
- -- |
Travel times
Looking to buy when your lease ends?
Consider a first-time homebuyer savings account designed to grow your down payment with up to a 6% match & 3.83% APY.
Facts & features
Interior
Bedrooms & bathrooms
- Bedrooms: 3
- Bathrooms: 3
- Full bathrooms: 3
Heating
- Natural Gas, Forced Air, Fireplace
Cooling
- Central Air
Appliances
- Laundry: In Basement, In Unit
Features
- Primary Bedroom - Main Floor
- Has basement: Yes
- Has fireplace: Yes
Property
Parking
- Total spaces: 6
- Parking features: Private
- Details: Contact manager
Features
- Exterior features: Contact manager
Details
- Parcel number: 039840030
Construction
Type & style
- Home type: SingleFamily
- Architectural style: Bungalow
- Property subtype: SingleFamily
Community & HOA
Location
- Region: Ottawa
Financial & listing details
- Lease term: Contact For Details
Price history
Price history is unavailable.

