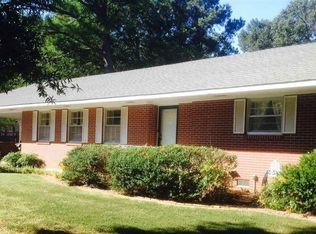Sold for $210,000
$210,000
850 Johnston St SE, Decatur, AL 35601
3beds
1,715sqft
Single Family Residence
Built in 1964
0.33 Acres Lot
$219,600 Zestimate®
$122/sqft
$1,534 Estimated rent
Home value
$219,600
$209,000 - $231,000
$1,534/mo
Zestimate® history
Loading...
Owner options
Explore your selling options
What's special
Full Brick on a corner lot, 3 Beds, 2 Baths, in SE Decatur, has lots of room for entertain with large living room / dining room combo. Also has a large great room, with Red Brazillian hardwood flooring. Lots of cabinets, and stainless appliances! One car attached garage , and a Detached workshop . Privacy fence backyard and mature trees, New windows 2024, ATDT alarm system. This home is in the Albany Historic District.
Zillow last checked: 8 hours ago
Listing updated: September 26, 2025 at 02:22pm
Listed by:
Jerry Clifton 256-566-9599,
Coldwell Banker McMillan
Bought with:
Christina Wills, 163728
RE/MAX Unlimited
Source: ValleyMLS,MLS#: 21891000
Facts & features
Interior
Bedrooms & bathrooms
- Bedrooms: 3
- Bathrooms: 2
- Full bathrooms: 2
Primary bedroom
- Features: Crown Molding, Wood Floor
- Level: First
- Area: 154
- Dimensions: 11 x 14
Bedroom 2
- Features: Ceiling Fan(s), Carpet, Smooth Ceiling
- Level: First
- Area: 165
- Dimensions: 11 x 15
Bedroom 3
- Features: Ceiling Fan(s), Carpet, Smooth Ceiling
- Level: First
- Area: 132
- Dimensions: 12 x 11
Dining room
- Features: Crown Molding, Smooth Ceiling, LVP Flooring
- Level: First
- Area: 121
- Dimensions: 11 x 11
Kitchen
- Features: Ceiling Fan(s), Crown Molding, Wood Floor
- Level: First
- Area: 120
- Dimensions: 12 x 10
Living room
- Features: Crown Molding, Fireplace, Smooth Ceiling, LVP
- Level: First
- Area: 204
- Dimensions: 12 x 17
Heating
- Central 1
Cooling
- Central 1
Features
- Has basement: No
- Number of fireplaces: 1
- Fireplace features: Gas Log, One
Interior area
- Total interior livable area: 1,715 sqft
Property
Parking
- Parking features: Garage-One Car
Features
- Levels: One
- Stories: 1
Lot
- Size: 0.33 Acres
- Dimensions: 102 x 140
Details
- Parcel number: 0304202002023000
Construction
Type & style
- Home type: SingleFamily
- Architectural style: Ranch
- Property subtype: Single Family Residence
Materials
- Foundation: Slab
Condition
- New construction: No
- Year built: 1964
Utilities & green energy
- Sewer: Public Sewer
- Water: Public
Community & neighborhood
Location
- Region: Decatur
- Subdivision: D L I & F C
Price history
| Date | Event | Price |
|---|---|---|
| 9/26/2025 | Sold | $210,000-6%$122/sqft |
Source: | ||
| 8/25/2025 | Pending sale | $223,400$130/sqft |
Source: | ||
| 8/15/2025 | Price change | $223,400-1.3%$130/sqft |
Source: | ||
| 8/8/2025 | Price change | $226,400-2.2%$132/sqft |
Source: | ||
| 8/2/2025 | Price change | $231,400-0.9%$135/sqft |
Source: | ||
Public tax history
| Year | Property taxes | Tax assessment |
|---|---|---|
| 2024 | $887 +12.7% | $20,640 +11.9% |
| 2023 | $788 | $18,440 |
| 2022 | $788 +14.5% | $18,440 +13.5% |
Find assessor info on the county website
Neighborhood: 35601
Nearby schools
GreatSchools rating
- 4/10Banks-Caddell Elementary SchoolGrades: PK-5Distance: 0.5 mi
- 4/10Decatur Middle SchoolGrades: 6-8Distance: 0.6 mi
- 5/10Decatur High SchoolGrades: 9-12Distance: 0.7 mi
Schools provided by the listing agent
- Elementary: Banks-Caddell
- Middle: Decatur Middle School
- High: Decatur High
Source: ValleyMLS. This data may not be complete. We recommend contacting the local school district to confirm school assignments for this home.
Get pre-qualified for a loan
At Zillow Home Loans, we can pre-qualify you in as little as 5 minutes with no impact to your credit score.An equal housing lender. NMLS #10287.
Sell for more on Zillow
Get a Zillow Showcase℠ listing at no additional cost and you could sell for .
$219,600
2% more+$4,392
With Zillow Showcase(estimated)$223,992
