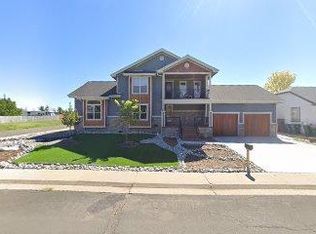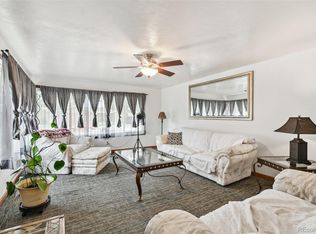Sold for $430,000 on 12/05/25
$430,000
850 Idalia Circle, Aurora, CO 80011
3beds
1,204sqft
Single Family Residence
Built in 1972
0.25 Acres Lot
$429,100 Zestimate®
$357/sqft
$2,350 Estimated rent
Home value
$429,100
$408,000 - $451,000
$2,350/mo
Zestimate® history
Loading...
Owner options
Explore your selling options
What's special
LEGACY HOME! Heartfelt and lovingly restored custom-built gem nestled in a welcoming, unique country setting-offering the perfect blend of peaceful, quaint living and urban accessibility. This one-of-a-kind home radiates warmth, pride of ownership, and quality craftsmanship throughout. It is beautifully poised on a large.25-acre corner lot oasis, along a quiet tree-lined street, in a “non–cookie-cutter” custom neighborhood with NO HOA! You may even see friendly horses or goats nearby! This special home was originally built by “Grandpa” and it has been cherished and restored by the generations of 1 family over the years. This home exudes true character, thoughtful quality updates, and modern comfort. IMPORTANT NOTE: This is NOT A CONFORMING 3-BED HOME. However, there is a detached insulated structure with windows, heat, and electric-ideal for finishing as a guest suite, teen retreat, gym, studio, or home office. Built with solid A+ 2x6 custom construction, every detail has been carefully updated:Class 4 Owens Corning roof, high-efficiency Bryant furnace & A/C, Pella security windows, new electrical panel w/ surge protection, and Sherwin-Williams Emerald exterior paint. The kitchen features Amish-built solid oak cabinetry, 3cm Almond Roca quartz countertops, porcelain sink w/ 2-stage water filter & stainless appliances. Enjoy stylish gleaming wood-style flooring, newer carpet, and an amazing BUILT-IN OFFICE DESK/coffee bar extension for modern living. The private backyard is a true retreat-complete with a 6-ft vinyl fence, patio w/gas valve, flowers, 3peach trees, boysenberry bushes, & a large homestead garden. The HEATED 25x25 garage is the standout feature-perfect for a gym, hobbies or MECHANICS DREAM WORKSHOP! Big concrete drive w/ RV/boat parking (with electric) &2sheds.Steps from the High Line Canal Trail, Near DIA, Buckley AFB, Anschutz Medical Campus, shopping, dining, major routes & light rail. Timeless character. Enduring craftsmanship. Truly one of a kind!
Zillow last checked: 8 hours ago
Listing updated: December 05, 2025 at 02:28pm
Listed by:
Jennifer Singer 303-548-1090 JSINGER123@AOL.COM,
RE/MAX Professionals
Bought with:
Nancy Sammons, 40035888
Shift Real Estate LLC
Source: REcolorado,MLS#: 3257433
Facts & features
Interior
Bedrooms & bathrooms
- Bedrooms: 3
- Bathrooms: 2
- Full bathrooms: 1
- 1/2 bathrooms: 1
- Main level bathrooms: 2
- Main level bedrooms: 3
Bedroom
- Level: Main
Bedroom
- Level: Main
Bedroom
- Description: This Is A Shed.Important Note:this Is Not A True Conforming 3bed Home. There Is A Detached Insulated Structure-W/Windows, Heat, And Electric! Ideal For Finishing As A Guest Suite, Teen Retreat, Man Cave, Gym, Studio, Or Home Office.
- Level: Main
Bathroom
- Level: Main
Bathroom
- Level: Main
Family room
- Level: Main
Kitchen
- Level: Main
Laundry
- Level: Main
Heating
- Forced Air, Natural Gas
Cooling
- Central Air
Appliances
- Included: Dishwasher, Disposal, Gas Water Heater, Microwave, Oven, Range, Refrigerator
- Laundry: In Unit, Laundry Closet
Features
- Built-in Features, Ceiling Fan(s), Eat-in Kitchen, No Stairs, Pantry, Quartz Counters, Smart Thermostat, Smoke Free, Solid Surface Counters
- Flooring: Carpet, Laminate
- Windows: Double Pane Windows, Window Coverings, Window Treatments
- Basement: Crawl Space
Interior area
- Total structure area: 1,204
- Total interior livable area: 1,204 sqft
- Finished area above ground: 1,204
Property
Parking
- Total spaces: 10
- Parking features: Concrete, Dry Walled, Exterior Access Door, Heated Garage, Insulated Garage, Oversized, Garage Door Opener
- Garage spaces: 2
- Details: Off Street Spaces: 6, RV Spaces: 2
Features
- Levels: One
- Stories: 1
- Patio & porch: Covered, Front Porch, Patio
- Exterior features: Garden, Gas Valve, Private Yard
- Fencing: Full
Lot
- Size: 0.25 Acres
- Features: Corner Lot, Landscaped, Level, Many Trees, Near Public Transit, Sprinklers In Front, Sprinklers In Rear
Details
- Parcel number: 031321808
- Zoning: Res
- Special conditions: Standard
- Other equipment: Air Purifier
Construction
Type & style
- Home type: SingleFamily
- Architectural style: Traditional
- Property subtype: Single Family Residence
Materials
- Brick
- Foundation: Concrete Perimeter
- Roof: Composition
Condition
- Updated/Remodeled
- Year built: 1972
Utilities & green energy
- Electric: 110V, 220 Volts
- Sewer: Public Sewer
- Water: Public
- Utilities for property: Cable Available, Electricity Connected, Natural Gas Available, Natural Gas Connected, Phone Available
Community & neighborhood
Security
- Security features: Carbon Monoxide Detector(s), Smart Cameras, Smoke Detector(s)
Location
- Region: Aurora
- Subdivision: La Vista
Other
Other facts
- Listing terms: Cash,Conventional,FHA,VA Loan
- Ownership: Individual
- Road surface type: Paved
Price history
| Date | Event | Price |
|---|---|---|
| 12/5/2025 | Sold | $430,000$357/sqft |
Source: | ||
| 11/5/2025 | Pending sale | $430,000$357/sqft |
Source: | ||
| 10/29/2025 | Price change | $430,000-4.4%$357/sqft |
Source: | ||
| 10/17/2025 | Listed for sale | $450,000+125%$374/sqft |
Source: | ||
| 6/22/2021 | Sold | $200,000+17.6%$166/sqft |
Source: Public Record | ||
Public tax history
| Year | Property taxes | Tax assessment |
|---|---|---|
| 2024 | $2,428 +4.6% | $26,123 -13.2% |
| 2023 | $2,322 -5.3% | $30,097 +30.2% |
| 2022 | $2,451 | $23,123 -4.9% |
Find assessor info on the county website
Neighborhood: Laredo Highline
Nearby schools
GreatSchools rating
- 3/10Laredo Elementary SchoolGrades: PK-5Distance: 0.5 mi
- 3/10East Middle SchoolGrades: 6-8Distance: 0.5 mi
- 2/10Hinkley High SchoolGrades: 9-12Distance: 0.3 mi
Schools provided by the listing agent
- Elementary: Laredo
- Middle: East
- High: Hinkley
- District: Adams-Arapahoe 28J
Source: REcolorado. This data may not be complete. We recommend contacting the local school district to confirm school assignments for this home.
Get a cash offer in 3 minutes
Find out how much your home could sell for in as little as 3 minutes with a no-obligation cash offer.
Estimated market value
$429,100
Get a cash offer in 3 minutes
Find out how much your home could sell for in as little as 3 minutes with a no-obligation cash offer.
Estimated market value
$429,100

