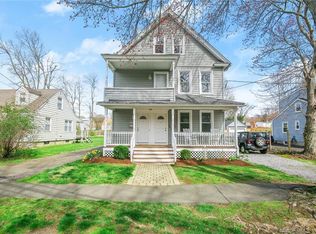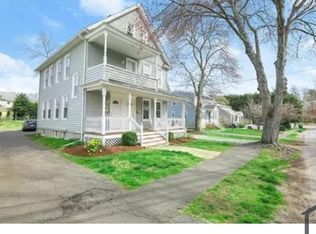Holland Hill Road is a prime sought-after street in the University area, close to downtown Fairfield. Open the front door to enter this impeccably maintained expanded Cape Cod home. The main level offers a cozy living room leading into the newly renovated kitchen. This stunning kitchen features Quartz countertops, stainless steel appliances, and ample cabinet space. The adjoining dining room offers a view of the spacious backyard. A full bathroom, one bedroom, and mud room complete the first floor which boasts hardwood floors throughout. You will fall in love with the upper level featuring the master bedroom, two additional bedrooms, and a full bathroom - a space for family to read books, play games, and enjoy time together. The beautifully finished basement features additional living space offering endless possibilities, such as an entertainment area, office, or even an additional bedroom as this lower level includes a half bathroom and abundant storage. The expansive deck runs the width of the home and overlooks the private fenced in level lot - the perfect setting for relaxing, playing, and entertaining. And if you enjoy saving money, the Nest thermostat system optimizes heating and cooling to conserve energy. This quaint location is central to many of Fairfield's shops, restaurants, and parks. This home has clearly been loved and cherished. You can't change location, but you can always improve a house. This must-see home is ready for you to personalize and make your own.
This property is off market, which means it's not currently listed for sale or rent on Zillow. This may be different from what's available on other websites or public sources.

