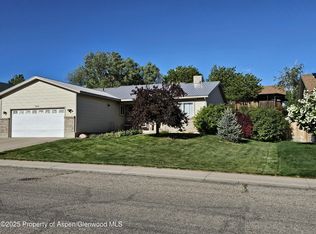A LOT OF LIVIN' TO DO and lots of room for it in this 4 bedroom, 3.5 bath home with two master suites and a versatile floor plan. Enjoy a private office off of the oversized garage, a lower level family room and light and bright living spaces. Outside, you will find a large front yard and fenced back yard as well as extra parking for an RV, toys or extra vehicles. Located in popular Highlands East Subdivision with views and within walking distance to the elementary school. Bonus features include granite countertops, hardwood floors, tile bathrooms, storage shed, sprinkler system and more!
This property is off market, which means it's not currently listed for sale or rent on Zillow. This may be different from what's available on other websites or public sources.
